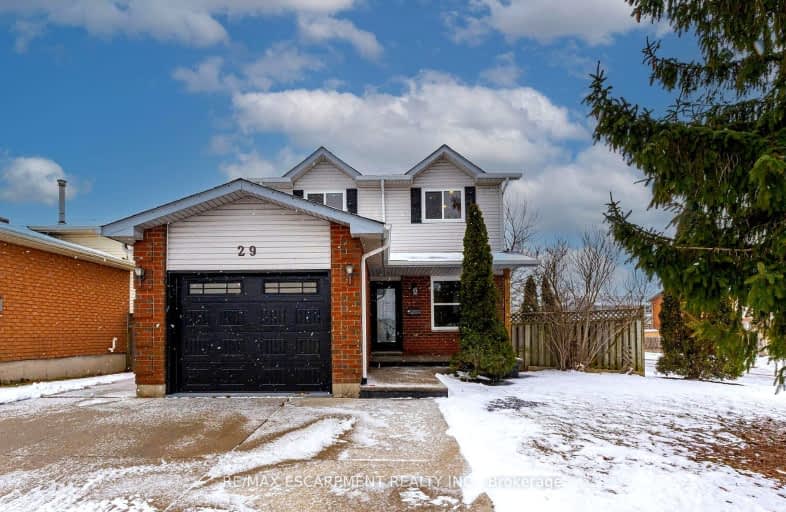Somewhat Walkable
- Some errands can be accomplished on foot.
Some Transit
- Most errands require a car.
Somewhat Bikeable
- Most errands require a car.

St. James the Apostle Catholic Elementary School
Elementary: CatholicMount Albion Public School
Elementary: PublicSt. Paul Catholic Elementary School
Elementary: CatholicOur Lady of the Assumption Catholic Elementary School
Elementary: CatholicSt. Mark Catholic Elementary School
Elementary: CatholicGatestone Elementary Public School
Elementary: PublicÉSAC Mère-Teresa
Secondary: CatholicGlendale Secondary School
Secondary: PublicSir Winston Churchill Secondary School
Secondary: PublicSaltfleet High School
Secondary: PublicCardinal Newman Catholic Secondary School
Secondary: CatholicBishop Ryan Catholic Secondary School
Secondary: Catholic-
Father Sean O'sullivan Memorial Park
1141 Greenhill Ave, Hamilton ON L8G 4X5 4.62km -
Amazing Adventures Playland
240 Nebo Rd (Rymal Rd E), Hamilton ON L8W 2E4 4.73km -
Mountain Lions Club Park
Hamilton ON 5.71km
-
President's Choice Financial ATM
21 Upper Centennial Pky S, Stoney Creek ON L8J 3W2 0.54km -
RBC Royal Bank
1050 Paramount Dr, Stoney Creek ON L8J 1P8 2.6km -
CIBC
905 Rymal Rd E, Hamilton ON L8W 3M2 5.82km
- 4 bath
- 3 bed
- 1500 sqft
250 Lormont Boulevard West, Hamilton, Ontario • L8J 0J9 • Stoney Creek Mountain
- 3 bath
- 3 bed
- 1500 sqft
222 Lormont Boulevard Boulevard, Hamilton, Ontario • L8J 0K2 • Stoney Creek Mountain
- 3 bath
- 3 bed
- 1100 sqft
136 Westbank Trail, Hamilton, Ontario • L8J 1R6 • Stoney Creek Mountain
- 3 bath
- 3 bed
- 1500 sqft
9 Beachgrove Crescent, Hamilton, Ontario • L8J 2N8 • Stoney Creek Mountain
- 3 bath
- 3 bed
- 1100 sqft
2 Buffalo Court, Hamilton, Ontario • L8J 2A3 • Stoney Creek Mountain














