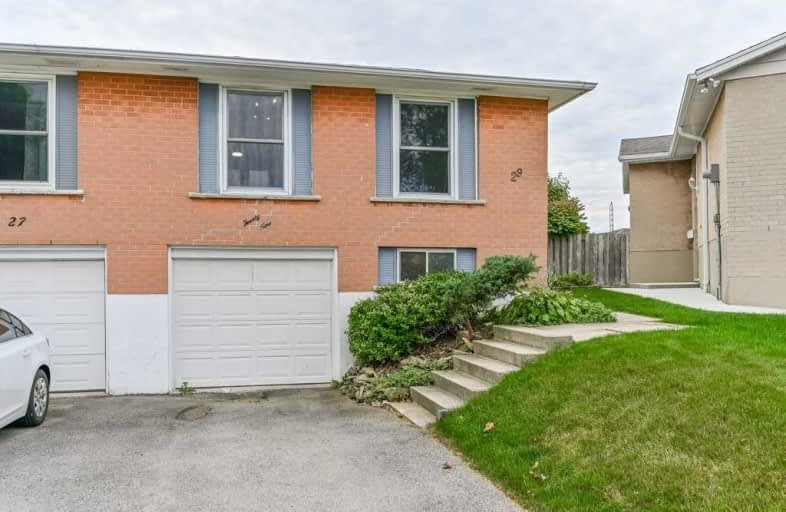Sold on Nov 05, 2019
Note: Property is not currently for sale or for rent.

-
Type: Semi-Detached
-
Style: Bungalow
-
Size: 700 sqft
-
Lot Size: 14.05 x 105.5 Feet
-
Age: 31-50 years
-
Taxes: $3,085 per year
-
Days on Site: 36 Days
-
Added: Nov 06, 2019 (1 month on market)
-
Updated:
-
Last Checked: 3 months ago
-
MLS®#: X4593295
-
Listed By: Re/max escarpment frank realty, brokerage
Nestled In The Gourley Neighbourhood This West Mountain Semi Raised Brick Bungalow Has A Lot To Offer! The Main Floor Has A New Kitchen With Quartz Counters And Soft Close Cabinets, New Flooring, New Appliances, Updated Main Bath And Features Led Lighting Everywhere. The Lower Level Is Partially Finished And With Your Personal Touch Provides Opportunity For Extra Living Space, Storage, Workshop. Inside Entry From The Garage.
Extras
Inclusions: Fridge, Stove, Washer, Dryer, All Electrical Fixtures, All Window Coverings
Property Details
Facts for 29 Granby Court, Hamilton
Status
Days on Market: 36
Last Status: Sold
Sold Date: Nov 05, 2019
Closed Date: Nov 29, 2019
Expiry Date: Dec 31, 2019
Sold Price: $450,000
Unavailable Date: Nov 05, 2019
Input Date: Sep 30, 2019
Prior LSC: Sold
Property
Status: Sale
Property Type: Semi-Detached
Style: Bungalow
Size (sq ft): 700
Age: 31-50
Area: Hamilton
Community: Gourley
Availability Date: Immed/Flex
Assessment Amount: $252,500
Assessment Year: 2019
Inside
Bedrooms: 3
Bathrooms: 1
Kitchens: 1
Rooms: 7
Den/Family Room: Yes
Air Conditioning: Central Air
Fireplace: No
Laundry Level: Lower
Central Vacuum: N
Washrooms: 1
Building
Basement: Full
Basement 2: Part Fin
Heat Type: Forced Air
Heat Source: Gas
Exterior: Brick
Elevator: N
Water Supply: Municipal
Special Designation: Unknown
Parking
Driveway: Private
Garage Spaces: 1
Garage Type: Attached
Covered Parking Spaces: 2
Total Parking Spaces: 3
Fees
Tax Year: 2019
Tax Legal Description: Pcl 341-1, Sec M130; Lt 341 Pl M130
Taxes: $3,085
Highlights
Feature: Cul De Sac
Feature: Level
Feature: Public Transit
Feature: School
Land
Cross Street: Garth-Garrow-Golden
Municipality District: Hamilton
Fronting On: South
Pool: None
Sewer: Sewers
Lot Depth: 105.5 Feet
Lot Frontage: 14.05 Feet
Acres: < .50
Zoning: Res
Rooms
Room details for 29 Granby Court, Hamilton
| Type | Dimensions | Description |
|---|---|---|
| Bathroom Main | 2.50 x 1.49 | 4 Pc Bath |
| Br Main | 2.76 x 2.87 | |
| Br Main | 3.04 x 3.92 | |
| Dining Main | 2.91 x 2.62 | |
| Kitchen Main | 3.06 x 2.50 | |
| Living Main | 4.91 x 3.42 | |
| Br Main | 3.04 x 3.53 | |
| Other Bsmt | 6.80 x 3.05 | |
| Laundry Bsmt | 2.72 x 2.43 | |
| Rec Bsmt | 5.64 x 4.04 | |
| Utility Bsmt | 0.95 x 1.61 | |
| Workshop Bsmt | 6.80 x 2.92 |
| XXXXXXXX | XXX XX, XXXX |
XXXX XXX XXXX |
$XXX,XXX |
| XXX XX, XXXX |
XXXXXX XXX XXXX |
$XXX,XXX |
| XXXXXXXX XXXX | XXX XX, XXXX | $450,000 XXX XXXX |
| XXXXXXXX XXXXXX | XXX XX, XXXX | $449,999 XXX XXXX |

Regina Mundi Catholic Elementary School
Elementary: CatholicWestview Middle School
Elementary: PublicWestwood Junior Public School
Elementary: PublicJames MacDonald Public School
Elementary: PublicAnnunciation of Our Lord Catholic Elementary School
Elementary: CatholicR A Riddell Public School
Elementary: PublicSt. Charles Catholic Adult Secondary School
Secondary: CatholicSt. Mary Catholic Secondary School
Secondary: CatholicSir Allan MacNab Secondary School
Secondary: PublicWestdale Secondary School
Secondary: PublicWestmount Secondary School
Secondary: PublicSt. Thomas More Catholic Secondary School
Secondary: Catholic

