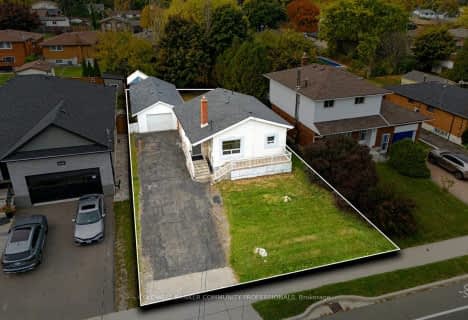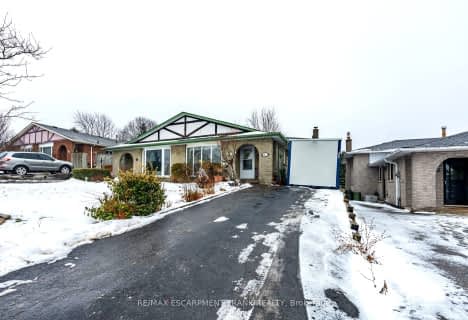
James MacDonald Public School
Elementary: Public
1.21 km
Gordon Price School
Elementary: Public
1.84 km
Corpus Christi Catholic Elementary School
Elementary: Catholic
1.41 km
Annunciation of Our Lord Catholic Elementary School
Elementary: Catholic
1.80 km
R A Riddell Public School
Elementary: Public
1.39 km
St. Thérèse of Lisieux Catholic Elementary School
Elementary: Catholic
0.85 km
St. Charles Catholic Adult Secondary School
Secondary: Catholic
4.16 km
St. Mary Catholic Secondary School
Secondary: Catholic
5.18 km
Sir Allan MacNab Secondary School
Secondary: Public
2.78 km
Westmount Secondary School
Secondary: Public
2.16 km
St. Jean de Brebeuf Catholic Secondary School
Secondary: Catholic
3.58 km
St. Thomas More Catholic Secondary School
Secondary: Catholic
1.16 km










