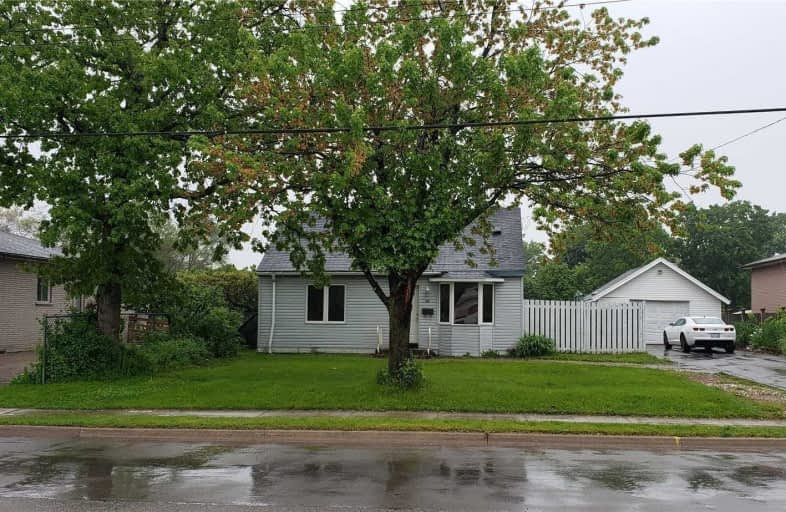Sold on Jan 13, 2020
Note: Property is not currently for sale or for rent.

-
Type: Detached
-
Style: 1 1/2 Storey
-
Lot Size: 71 x 170 Feet
-
Age: No Data
-
Taxes: $3,600 per year
-
Days on Site: 43 Days
-
Added: Dec 01, 2019 (1 month on market)
-
Updated:
-
Last Checked: 2 months ago
-
MLS®#: X4646273
-
Listed By: Save max prestige real estate, brokerage
Amazing Opportunity For Investors/Builders To Make A Custom Made Dream Home On A Huge 70'X170' Lot In Stoneycreek On A 5 Min Drive From Qew. Currently 1 1/2 Storey Bungalow W/ 3 Bedrooms & Finished Basement. Main Floor - Combined Living/Dining, Kitchen ,2 Bedrooms & 4Pc Washroom. 2nd Floor Bedroom With 4Pc Washroom. Finished Basement With Rec Room And Laundry. Property Currently Tenanted. Amazing Price For The Land To Make Your Own Custom Made House.
Extras
Includes: Fridge, Stove, Washer , Dryer, All Elf's. Minutes To Qew.
Property Details
Facts for 290 Dewitt Road, Hamilton
Status
Days on Market: 43
Last Status: Sold
Sold Date: Jan 13, 2020
Closed Date: Jan 31, 2020
Expiry Date: Feb 28, 2020
Sold Price: $462,000
Unavailable Date: Jan 13, 2020
Input Date: Dec 02, 2019
Property
Status: Sale
Property Type: Detached
Style: 1 1/2 Storey
Area: Hamilton
Community: Stoney Creek
Availability Date: Flex
Inside
Bedrooms: 3
Bedrooms Plus: 1
Bathrooms: 2
Kitchens: 1
Rooms: 4
Den/Family Room: No
Air Conditioning: Central Air
Fireplace: No
Washrooms: 2
Building
Basement: Finished
Heat Type: Forced Air
Heat Source: Gas
Exterior: Vinyl Siding
Water Supply: Municipal
Special Designation: Unknown
Parking
Driveway: Private
Garage Spaces: 1
Garage Type: Detached
Covered Parking Spaces: 4
Total Parking Spaces: 5
Fees
Tax Year: 2018
Tax Legal Description: Lot 9 Pl864
Taxes: $3,600
Land
Cross Street: Barton/Dewitt
Municipality District: Hamilton
Fronting On: North
Pool: None
Sewer: Sewers
Lot Depth: 170 Feet
Lot Frontage: 71 Feet
Rooms
Room details for 290 Dewitt Road, Hamilton
| Type | Dimensions | Description |
|---|---|---|
| Living Main | 4.33 x 8.23 | Laminate, Combined W/Dining, Window |
| Dining Main | 4.33 x 8.23 | Laminate, Combined W/Living, Window |
| Kitchen Main | 4.12 x 4.67 | Ceramic Floor |
| Br Main | 3.48 x 4.55 | Laminate |
| Br Main | 3.08 x 4.55 | Laminate |
| Br 2nd | 2.07 x 7.35 | Broadloom |
| Rec Bsmt | - |
| XXXXXXXX | XXX XX, XXXX |
XXXX XXX XXXX |
$XXX,XXX |
| XXX XX, XXXX |
XXXXXX XXX XXXX |
$XXX,XXX | |
| XXXXXXXX | XXX XX, XXXX |
XXXXXXX XXX XXXX |
|
| XXX XX, XXXX |
XXXXXX XXX XXXX |
$XXX,XXX | |
| XXXXXXXX | XXX XX, XXXX |
XXXXXXX XXX XXXX |
|
| XXX XX, XXXX |
XXXXXX XXX XXXX |
$XXX,XXX | |
| XXXXXXXX | XXX XX, XXXX |
XXXXXXX XXX XXXX |
|
| XXX XX, XXXX |
XXXXXX XXX XXXX |
$XXX,XXX |
| XXXXXXXX XXXX | XXX XX, XXXX | $462,000 XXX XXXX |
| XXXXXXXX XXXXXX | XXX XX, XXXX | $489,900 XXX XXXX |
| XXXXXXXX XXXXXXX | XXX XX, XXXX | XXX XXXX |
| XXXXXXXX XXXXXX | XXX XX, XXXX | $499,900 XXX XXXX |
| XXXXXXXX XXXXXXX | XXX XX, XXXX | XXX XXXX |
| XXXXXXXX XXXXXX | XXX XX, XXXX | $519,900 XXX XXXX |
| XXXXXXXX XXXXXXX | XXX XX, XXXX | XXX XXXX |
| XXXXXXXX XXXXXX | XXX XX, XXXX | $539,900 XXX XXXX |

Eastdale Public School
Elementary: PublicSt. Clare of Assisi Catholic Elementary School
Elementary: CatholicOur Lady of Peace Catholic Elementary School
Elementary: CatholicMountain View Public School
Elementary: PublicSt. Francis Xavier Catholic Elementary School
Elementary: CatholicMemorial Public School
Elementary: PublicDelta Secondary School
Secondary: PublicGlendale Secondary School
Secondary: PublicSir Winston Churchill Secondary School
Secondary: PublicOrchard Park Secondary School
Secondary: PublicSaltfleet High School
Secondary: PublicCardinal Newman Catholic Secondary School
Secondary: Catholic- 2 bath
- 5 bed
- 2500 sqft
1047 Ridge Road, Hamilton, Ontario • L8J 2X4 • Rural Stoney Creek

