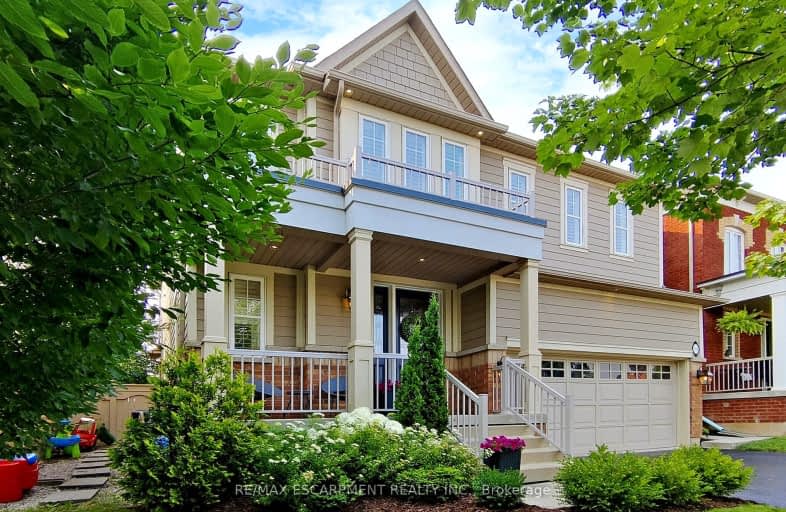
Video Tour
Car-Dependent
- Almost all errands require a car.
17
/100
Minimal Transit
- Almost all errands require a car.
24
/100
Somewhat Bikeable
- Most errands require a car.
35
/100

Flamborough Centre School
Elementary: Public
3.12 km
St. Thomas Catholic Elementary School
Elementary: Catholic
1.74 km
Mary Hopkins Public School
Elementary: Public
1.45 km
Allan A Greenleaf Elementary
Elementary: Public
0.41 km
Guardian Angels Catholic Elementary School
Elementary: Catholic
1.13 km
Guy B Brown Elementary Public School
Elementary: Public
0.76 km
École secondaire Georges-P-Vanier
Secondary: Public
7.70 km
Aldershot High School
Secondary: Public
6.04 km
Sir John A Macdonald Secondary School
Secondary: Public
8.76 km
St. Mary Catholic Secondary School
Secondary: Catholic
8.96 km
Waterdown District High School
Secondary: Public
0.32 km
Westdale Secondary School
Secondary: Public
8.31 km












