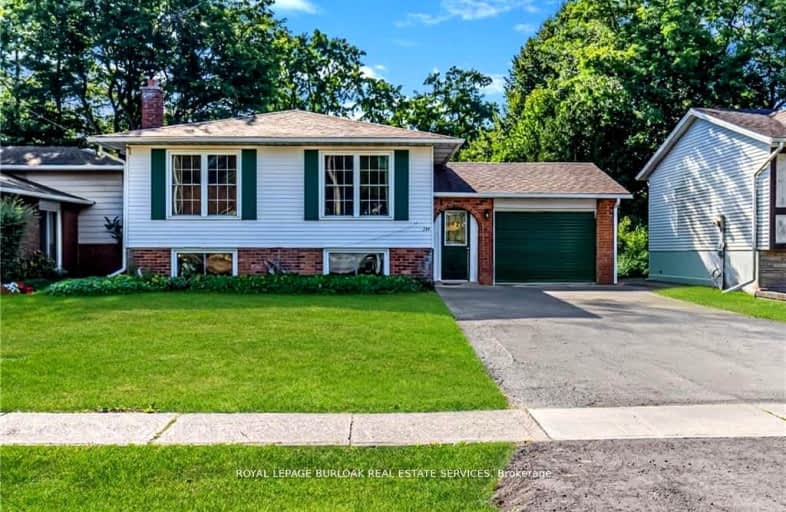Very Walkable
- Most errands can be accomplished on foot.
77
/100
Minimal Transit
- Almost all errands require a car.
24
/100
Bikeable
- Some errands can be accomplished on bike.
59
/100

Flamborough Centre School
Elementary: Public
3.31 km
St. Thomas Catholic Elementary School
Elementary: Catholic
1.09 km
Mary Hopkins Public School
Elementary: Public
0.33 km
Allan A Greenleaf Elementary
Elementary: Public
0.81 km
Guardian Angels Catholic Elementary School
Elementary: Catholic
1.16 km
Guy B Brown Elementary Public School
Elementary: Public
1.24 km
École secondaire Georges-P-Vanier
Secondary: Public
8.10 km
Aldershot High School
Secondary: Public
5.57 km
M M Robinson High School
Secondary: Public
6.83 km
Notre Dame Roman Catholic Secondary School
Secondary: Catholic
7.24 km
Waterdown District High School
Secondary: Public
0.89 km
Westdale Secondary School
Secondary: Public
8.79 km
-
Kerns Park
1801 Kerns Rd, Burlington ON 5km -
Ireland Park
Deer Run Ave, Burlington ON 7.37km -
Pier 8
47 Discovery Dr, Hamilton ON 7.64km
-
TD Canada Trust ATM
255 Dundas St E, Waterdown ON L8B 0E5 0.96km -
TD Bank Financial Group
255 Dundas St E (Hamilton St N), Waterdown ON L8B 0E5 0.96km -
Scotiabank
3505 Upper Middle Rd, Dundas ON L0R 2H2 2.53km









