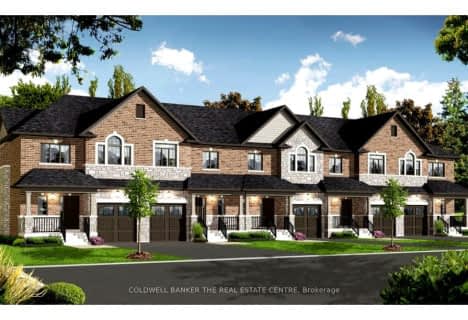Removed on May 09, 2022
Note: Property is not currently for sale or for rent.

-
Type: Att/Row/Twnhouse
-
Style: 2-Storey
-
Lot Size: 20.01 x 131.23 Feet
-
Age: No Data
-
Taxes: $3,907 per year
-
Days on Site: 19 Days
-
Added: Apr 20, 2022 (2 weeks on market)
-
Updated:
-
Last Checked: 3 months ago
-
MLS®#: N5584412
-
Listed By: Exp realty, brokerage
Offers Anytime!! Completely Freehold!!! This Home Was Made For You! Welcome To This Beautiful Townhome With 2+1 Bedrooms And 4 Bathrooms. This Terrific Home Features A Functional Layout With Great Attention To Detail In Every Room. The Main Floor Entails Hardwood Flooring With An Open Concept Living & Dining Room Filled With Natural Lighting And Modern Finishes. Love Privacy? Each Bedroom Has Its Own Ensuite Bathroom & Walk-In Closet. The Upstairs Can Easily Be Converted Into A 3 Bedroom Prior To Closing** Enjoy The Finished Basement With A Large Den Perfect For Additional Living Space, Office Or Perfect For Practicing Hobbies. If You're More Of An Outdoor Person, Then You'll Love The Large Yard Perfect For Almost Anything! Minutes Away From Public & Catholic Schools, Oak Valley Health Hospital, Rec Centre, An Off-Leash Dog Park, Local Trails & Parks, Uxbridge Go Station & More!
Extras
Fridge, Stove, Microwave, Dishwasher, Washer, & Dryer. All Electrical Light Fixtures & All Window Coverings.
Property Details
Facts for 18 Wheler Court, Uxbridge
Status
Days on Market: 19
Last Status: Terminated
Sold Date: Jun 22, 2025
Closed Date: Nov 30, -0001
Expiry Date: Jun 20, 2022
Unavailable Date: May 09, 2022
Input Date: Apr 20, 2022
Prior LSC: Suspended
Property
Status: Sale
Property Type: Att/Row/Twnhouse
Style: 2-Storey
Area: Uxbridge
Community: Uxbridge
Availability Date: Flexible
Inside
Bedrooms: 3
Bathrooms: 4
Kitchens: 1
Rooms: 6
Den/Family Room: No
Air Conditioning: Central Air
Fireplace: Yes
Central Vacuum: N
Washrooms: 4
Building
Basement: Finished
Heat Type: Forced Air
Heat Source: Gas
Exterior: Brick
Exterior: Vinyl Siding
Water Supply: Municipal
Special Designation: Unknown
Parking
Driveway: Private
Garage Spaces: 1
Garage Type: Attached
Covered Parking Spaces: 2
Total Parking Spaces: 3
Fees
Tax Year: 2021
Tax Legal Description: Pcl 57-8 Sec 40M1694;Pt Blk57 Pl 40M1694(Con't)
Taxes: $3,907
Land
Cross Street: Brock St W & Concess
Municipality District: Uxbridge
Fronting On: West
Parcel Number: 268510193
Pool: None
Sewer: Sewers
Lot Depth: 131.23 Feet
Lot Frontage: 20.01 Feet
Additional Media
- Virtual Tour: https://unbranded.youriguide.com/cd68b_18_wheler_ct_uxbridge_on/
Rooms
Room details for 18 Wheler Court, Uxbridge
| Type | Dimensions | Description |
|---|---|---|
| Foyer Main | - | Closet, Crown Moulding |
| Kitchen Main | 3.02 x 2.75 | Hardwood Floor, Modern Kitchen, Stainless Steel Appl |
| Dining Main | 3.38 x 2.91 | Hardwood Floor, W/O To Deck, Crown Moulding |
| Living Main | 4.77 x 2.97 | Hardwood Floor, Gas Fireplace, Open Concept |
| Prim Bdrm 2nd | 3.72 x 5.89 | 4 Pc Ensuite, W/I Closet, Window |
| 2nd Br 2nd | 4.96 x 4.72 | 3 Pc Ensuite, W/I Closet, Window |
| Rec Bsmt | 6.27 x 4.83 | 3 Pc Bath, Closet, Laminate |
| Laundry Bsmt | 1.85 x 2.10 | Laundry Sink |
| XXXXXXXX | XXX XX, XXXX |
XXXXXXX XXX XXXX |
|
| XXX XX, XXXX |
XXXXXX XXX XXXX |
$XXX,XXX | |
| XXXXXXXX | XXX XX, XXXX |
XXXXXXX XXX XXXX |
|
| XXX XX, XXXX |
XXXXXX XXX XXXX |
$XXX,XXX | |
| XXXXXXXX | XXX XX, XXXX |
XXXXXXX XXX XXXX |
|
| XXX XX, XXXX |
XXXXXX XXX XXXX |
$XXX,XXX | |
| XXXXXXXX | XXX XX, XXXX |
XXXXXXX XXX XXXX |
|
| XXX XX, XXXX |
XXXXXX XXX XXXX |
$XXX,XXX | |
| XXXXXXXX | XXX XX, XXXX |
XXXX XXX XXXX |
$XXX,XXX |
| XXX XX, XXXX |
XXXXXX XXX XXXX |
$XXX,XXX | |
| XXXXXXXX | XXX XX, XXXX |
XXXX XXX XXXX |
$XXX,XXX |
| XXX XX, XXXX |
XXXXXX XXX XXXX |
$XXX,XXX |
| XXXXXXXX XXXXXXX | XXX XX, XXXX | XXX XXXX |
| XXXXXXXX XXXXXX | XXX XX, XXXX | $749,000 XXX XXXX |
| XXXXXXXX XXXXXXX | XXX XX, XXXX | XXX XXXX |
| XXXXXXXX XXXXXX | XXX XX, XXXX | $899,000 XXX XXXX |
| XXXXXXXX XXXXXXX | XXX XX, XXXX | XXX XXXX |
| XXXXXXXX XXXXXX | XXX XX, XXXX | $927,000 XXX XXXX |
| XXXXXXXX XXXXXXX | XXX XX, XXXX | XXX XXXX |
| XXXXXXXX XXXXXX | XXX XX, XXXX | $977,000 XXX XXXX |
| XXXXXXXX XXXX | XXX XX, XXXX | $731,000 XXX XXXX |
| XXXXXXXX XXXXXX | XXX XX, XXXX | $629,999 XXX XXXX |
| XXXXXXXX XXXX | XXX XX, XXXX | $606,000 XXX XXXX |
| XXXXXXXX XXXXXX | XXX XX, XXXX | $579,900 XXX XXXX |

Goodwood Public School
Elementary: PublicSt Joseph Catholic School
Elementary: CatholicScott Central Public School
Elementary: PublicUxbridge Public School
Elementary: PublicQuaker Village Public School
Elementary: PublicJoseph Gould Public School
Elementary: PublicÉSC Pape-François
Secondary: CatholicBill Hogarth Secondary School
Secondary: PublicBrooklin High School
Secondary: PublicPort Perry High School
Secondary: PublicUxbridge Secondary School
Secondary: PublicStouffville District Secondary School
Secondary: Public- 3 bath
- 3 bed
- 1500 sqft
16 Philip Joseph Lane, Uxbridge, Ontario • L9P 1H6 • Uxbridge
- 3 bath
- 3 bed
- 2500 sqft
20 Alan Williams Trail, Uxbridge, Ontario • L9P 0R5 • Uxbridge
- 4 bath
- 3 bed
32 Bud Doucette Court, Uxbridge, Ontario • L9P 0E4 • Uxbridge
- 4 bath
- 3 bed
35 Gord Matthews Way, Uxbridge, Ontario • L9P 0E9 • Uxbridge




