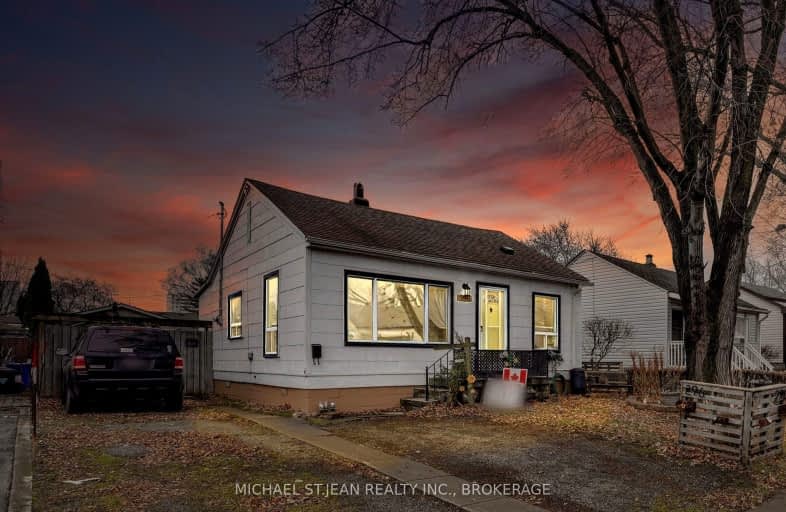Very Walkable
- Most errands can be accomplished on foot.
76
/100
Good Transit
- Some errands can be accomplished by public transportation.
54
/100
Bikeable
- Some errands can be accomplished on bike.
57
/100

Parkdale School
Elementary: Public
0.57 km
Viscount Montgomery Public School
Elementary: Public
1.54 km
St. Eugene Catholic Elementary School
Elementary: Catholic
1.32 km
W H Ballard Public School
Elementary: Public
1.00 km
Hillcrest Elementary Public School
Elementary: Public
1.31 km
Queen Mary Public School
Elementary: Public
1.71 km
ÉSAC Mère-Teresa
Secondary: Catholic
4.58 km
Delta Secondary School
Secondary: Public
1.84 km
Glendale Secondary School
Secondary: Public
2.46 km
Sir Winston Churchill Secondary School
Secondary: Public
0.91 km
Sherwood Secondary School
Secondary: Public
3.19 km
Cardinal Newman Catholic Secondary School
Secondary: Catholic
4.63 km
-
Andrew Warburton Memorial Park
Cope St, Hamilton ON 0.8km -
Glendale Park
2.42km -
Mountain Drive Park
Concession St (Upper Gage), Hamilton ON 4.04km
-
HODL Bitcoin ATM - Big Bee Convenience
305 Melvin Ave, Hamilton ON L8H 2K6 0.79km -
Setay Holdings Ltd
78 Queenston Rd, Hamilton ON L8K 6R6 1.24km -
BMO Bank of Montreal
290 Queenston Rd, Hamilton ON L8K 1H1 1.29km














