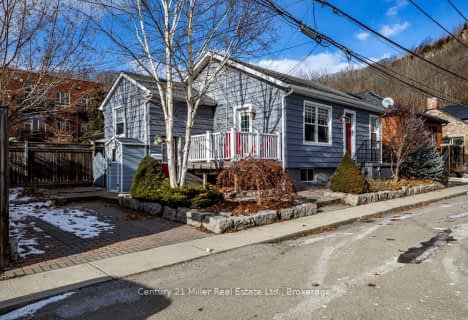Sold on Mar 07, 2017
Note: Property is not currently for sale or for rent.

-
Type: Detached
-
Style: Bungalow
-
Size: 1100 sqft
-
Lot Size: 40 x 120 Feet
-
Age: 51-99 years
-
Taxes: $3,914 per year
-
Days on Site: 22 Days
-
Added: Sep 07, 2019 (3 weeks on market)
-
Updated:
-
Last Checked: 3 months ago
-
MLS®#: X3705967
-
Listed By: Royal lepage state realty, brokerage
Simply, Over-The-Top & So About Lifestyle ! A Blend Of Trend, Tradition & Locale; Don't Let The Cute, Cottage-Like Exterior Fool You - The Other Side Of This Threshold Soars! Like A Brilliant New York Loft Condo, Vaulted Ceilings, Spinning Fans & A Sun-Drenched Wide-Open Space. Positioned Mere Steps To Downtown Dundas, Where A Collection Of Shops, Cafe's & Eateries Are Waiting To Be Discovered. Stroll To Neighbourhood Parks Or Simply Enjoy The Private Expanse
Extras
Of Your Very Own Well-Treed Yard. Completely Fenced For Added Security & Privacy. A 2 Bed / 2 Bath Recreated One Story Residence, Suitable For Couples, Singles, Empty Nesters. **Interboard Listing: Hamilton - Burlington R. E. Assoc**
Property Details
Facts for 297 Park Street West, Hamilton
Status
Days on Market: 22
Last Status: Sold
Sold Date: Mar 07, 2017
Closed Date: May 01, 2017
Expiry Date: Aug 13, 2017
Sold Price: $557,500
Unavailable Date: Mar 07, 2017
Input Date: Feb 14, 2017
Property
Status: Sale
Property Type: Detached
Style: Bungalow
Size (sq ft): 1100
Age: 51-99
Area: Hamilton
Community: Dundas
Availability Date: T B D
Inside
Bedrooms: 2
Bathrooms: 2
Kitchens: 1
Rooms: 9
Den/Family Room: No
Air Conditioning: Central Air
Fireplace: No
Laundry Level: Lower
Central Vacuum: N
Washrooms: 2
Utilities
Electricity: Yes
Gas: Yes
Cable: Yes
Telephone: Yes
Building
Basement: Full
Basement 2: Unfinished
Heat Type: Forced Air
Heat Source: Gas
Exterior: Alum Siding
Exterior: Metal/Side
UFFI: No
Water Supply: Municipal
Special Designation: Unknown
Other Structures: Garden Shed
Retirement: N
Parking
Driveway: Private
Garage Type: None
Covered Parking Spaces: 2
Fees
Tax Year: 2016
Tax Legal Description: Pt Lt 10, Pl 1443, Pt Lt 11, Blk 4, Pl 1443 As On
Taxes: $3,914
Highlights
Feature: Fenced Yard
Feature: Level
Feature: Park
Land
Cross Street: King And Peel St N
Municipality District: Hamilton
Fronting On: North
Pool: None
Sewer: Sewers
Lot Depth: 120 Feet
Lot Frontage: 40 Feet
Acres: < .50
Additional Media
- Virtual Tour: http://www.rstours.ca/23212a
Rooms
Room details for 297 Park Street West, Hamilton
| Type | Dimensions | Description |
|---|---|---|
| Kitchen Ground | 4.57 x 4.72 | Eat-In Kitchen |
| Living Ground | 1.21 x 4.26 | |
| Dining Ground | 4.08 x 4.41 | |
| Master Ground | 3.14 x 3.75 | |
| Bathroom Ground | - | Ensuite Bath, 4 Pc Bath |
| Br Ground | 2.26 x 3.53 | |
| Bathroom Ground | - | 3 Pc Bath |
| Utility Bsmt | - | |
| Other Bsmt | - |
| XXXXXXXX | XXX XX, XXXX |
XXXX XXX XXXX |
$XXX,XXX |
| XXX XX, XXXX |
XXXXXX XXX XXXX |
$XXX,XXX |
| XXXXXXXX XXXX | XXX XX, XXXX | $557,500 XXX XXXX |
| XXXXXXXX XXXXXX | XXX XX, XXXX | $564,900 XXX XXXX |

Yorkview School
Elementary: PublicSt. Augustine Catholic Elementary School
Elementary: CatholicSt. Bernadette Catholic Elementary School
Elementary: CatholicDundana Public School
Elementary: PublicDundas Central Public School
Elementary: PublicSir William Osler Elementary School
Elementary: PublicÉcole secondaire Georges-P-Vanier
Secondary: PublicDundas Valley Secondary School
Secondary: PublicSt. Mary Catholic Secondary School
Secondary: CatholicSir Allan MacNab Secondary School
Secondary: PublicAncaster High School
Secondary: PublicWestdale Secondary School
Secondary: Public- 2 bath
- 2 bed
- 700 sqft

