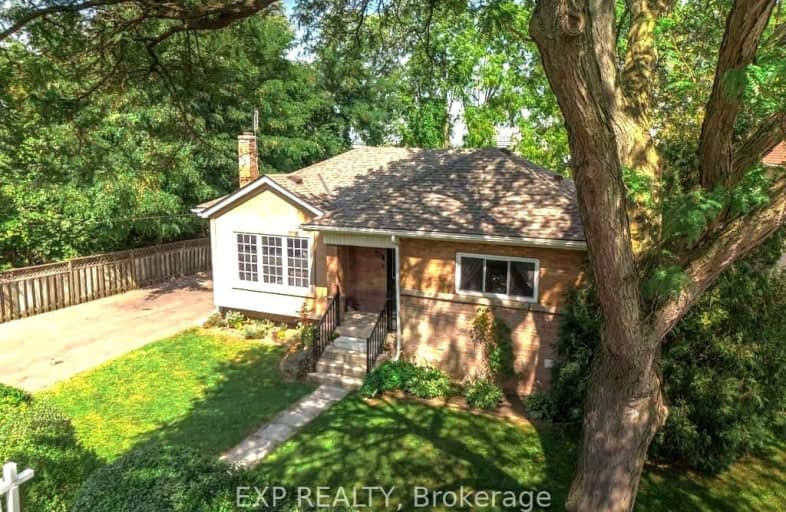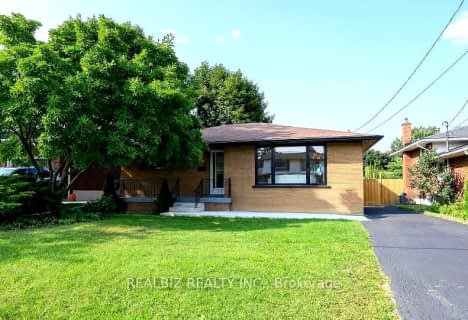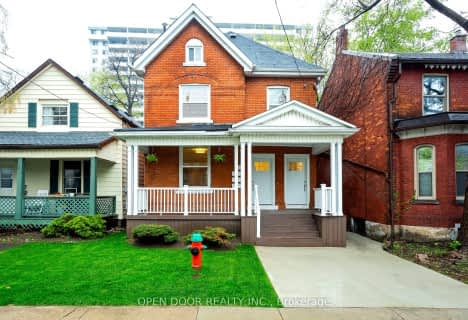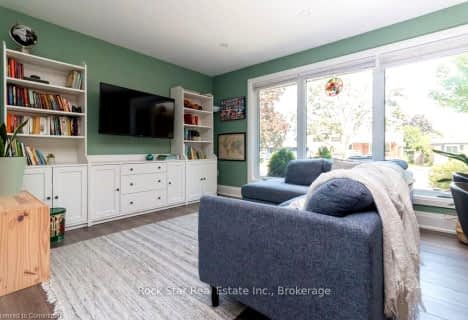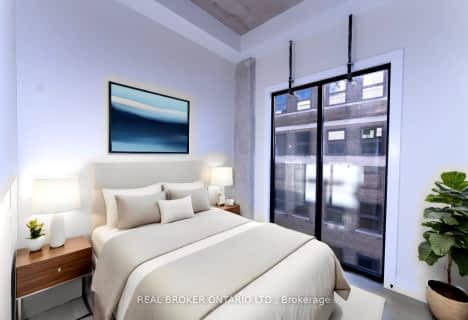Very Walkable
- Most errands can be accomplished on foot.
Good Transit
- Some errands can be accomplished by public transportation.
Very Bikeable
- Most errands can be accomplished on bike.

École élémentaire Georges-P-Vanier
Elementary: PublicStrathcona Junior Public School
Elementary: PublicRyerson Middle School
Elementary: PublicSt. Joseph Catholic Elementary School
Elementary: CatholicEarl Kitchener Junior Public School
Elementary: PublicCootes Paradise Public School
Elementary: PublicTurning Point School
Secondary: PublicÉcole secondaire Georges-P-Vanier
Secondary: PublicSt. Charles Catholic Adult Secondary School
Secondary: CatholicSir John A Macdonald Secondary School
Secondary: PublicWestdale Secondary School
Secondary: PublicWestmount Secondary School
Secondary: Public-
City Hall Parkette
Bay & Hunter, Hamilton ON 1.78km -
Durand Park
250 Park St S (Park and Charlton), Hamilton ON 1.76km -
Richwill Park
Hamilton ON 2.54km
-
TD Bank Financial Group
938 King St W, Hamilton ON L8S 1K8 1.2km -
RBC Royal Bank
65 Locke St S (at Main), Hamilton ON L8P 4A3 1.19km -
Custom House Currency Exchange
1 King St W, Hamilton ON L8P 1A4 2.26km
