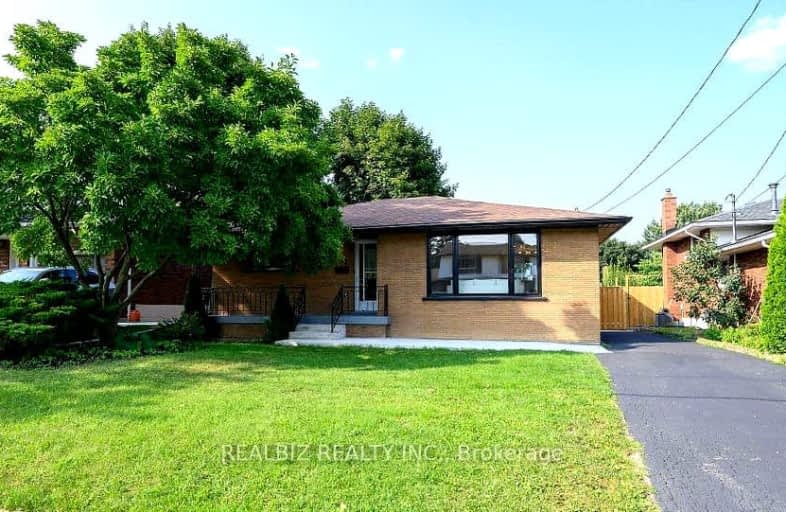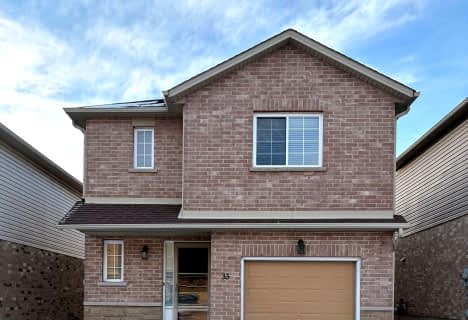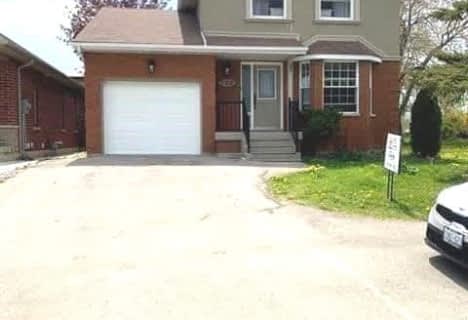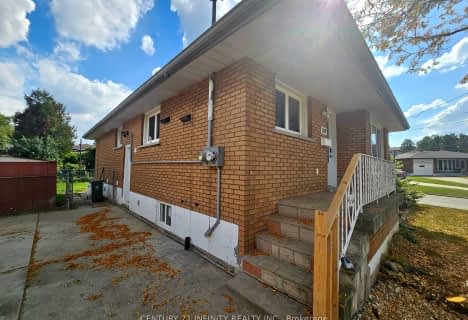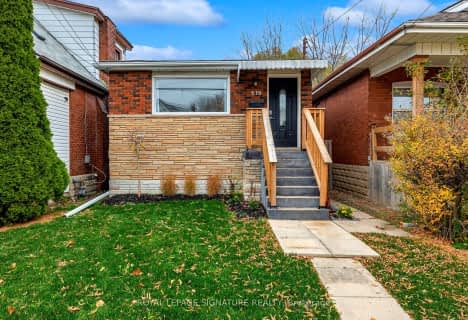Somewhat Walkable
- Some errands can be accomplished on foot.
Some Transit
- Most errands require a car.
Bikeable
- Some errands can be accomplished on bike.

Buchanan Park School
Elementary: PublicWestview Middle School
Elementary: PublicWestwood Junior Public School
Elementary: PublicJames MacDonald Public School
Elementary: PublicÉÉC Monseigneur-de-Laval
Elementary: CatholicAnnunciation of Our Lord Catholic Elementary School
Elementary: CatholicTurning Point School
Secondary: PublicSt. Charles Catholic Adult Secondary School
Secondary: CatholicSir Allan MacNab Secondary School
Secondary: PublicWestdale Secondary School
Secondary: PublicWestmount Secondary School
Secondary: PublicSt. Thomas More Catholic Secondary School
Secondary: Catholic-
William MCculloch Park
Hamilton ON 1.06km -
Gourley Park
Hamilton ON 1.26km -
Highland Gardens Park
Hillcrest Ave, Hamilton ON L8P 4L9 2.03km
-
Scotiabank
622 Upper Wellington St, Hamilton ON L9A 3R1 2.13km -
TD Canada Trust ATM
781 Mohawk Rd W, Hamilton ON L9C 7B7 2.53km -
TD Bank Financial Group
781 Mohawk Rd W, Hamilton ON L9C 7B7 2.54km
- 1 bath
- 3 bed
- 700 sqft
Main-515 Queensdale Avenue East, Hamilton, Ontario • L8V 1K9 • Eastmount
