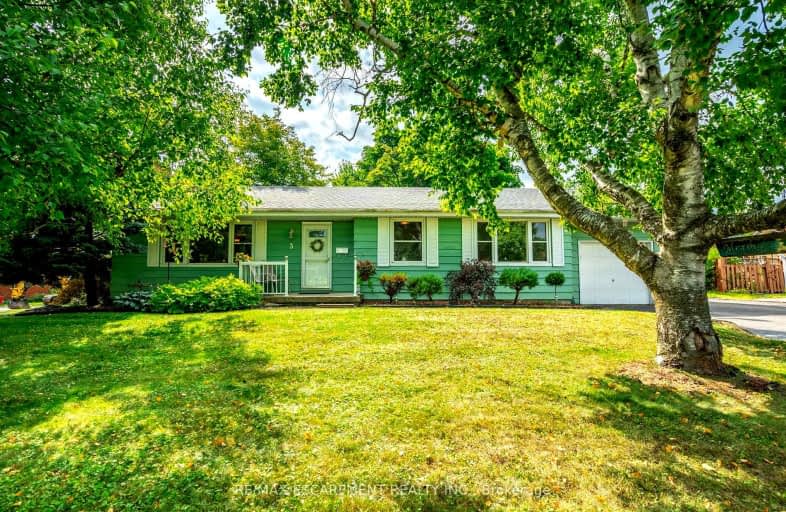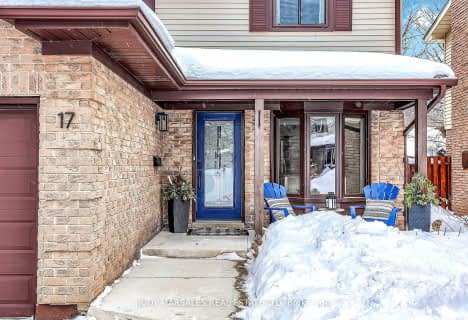Car-Dependent
- Almost all errands require a car.
14
/100
No Nearby Transit
- Almost all errands require a car.
0
/100
Somewhat Bikeable
- Most errands require a car.
29
/100

Yorkview School
Elementary: Public
3.59 km
St. Augustine Catholic Elementary School
Elementary: Catholic
4.32 km
St. Thomas Catholic Elementary School
Elementary: Catholic
4.06 km
Allan A Greenleaf Elementary
Elementary: Public
3.64 km
Guardian Angels Catholic Elementary School
Elementary: Catholic
4.55 km
Guy B Brown Elementary Public School
Elementary: Public
3.14 km
École secondaire Georges-P-Vanier
Secondary: Public
5.03 km
Sir John A Macdonald Secondary School
Secondary: Public
6.54 km
Dundas Valley Secondary School
Secondary: Public
6.48 km
St. Mary Catholic Secondary School
Secondary: Catholic
5.62 km
Waterdown District High School
Secondary: Public
3.61 km
Westdale Secondary School
Secondary: Public
5.41 km
-
Dundas Driving Park
71 Cross St, Dundas ON 4.14km -
Alexander Park
259 Whitney Ave (Whitney and Rifle Range), Hamilton ON 5.72km -
Bayfront Park
325 Bay St N (at Strachan St W), Hamilton ON L8L 1M5 6.32km
-
Scotiabank
76 Dundas St E, Hamilton ON L9H 0C2 1.95km -
TD Bank Financial Group
938 King St W, Hamilton ON L8S 1K8 4.96km -
CIBC
1015 King St W, Hamilton ON L8S 1L3 5.06km








