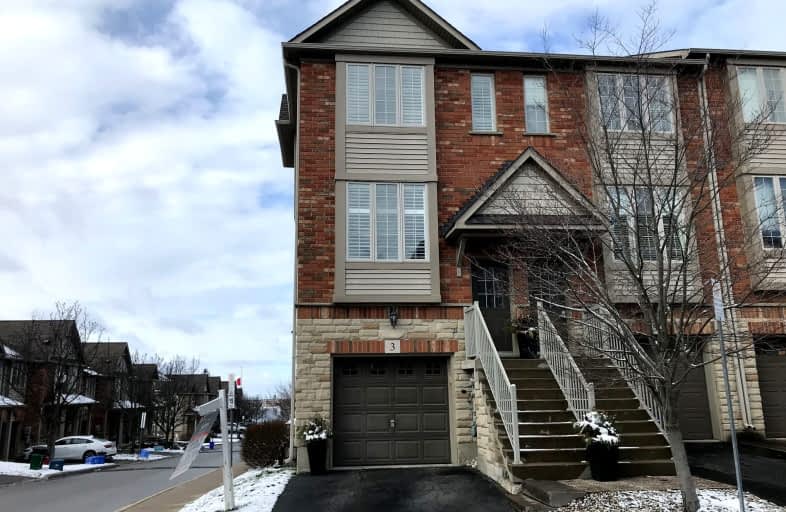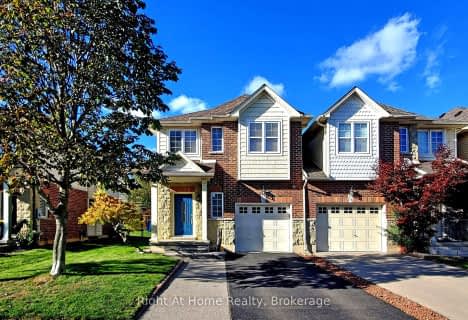Car-Dependent
- Most errands require a car.
42
/100
Some Transit
- Most errands require a car.
34
/100
Somewhat Bikeable
- Most errands require a car.
42
/100

Rousseau Public School
Elementary: Public
4.97 km
Ancaster Senior Public School
Elementary: Public
1.68 km
C H Bray School
Elementary: Public
2.36 km
St. Ann (Ancaster) Catholic Elementary School
Elementary: Catholic
2.71 km
St. Joachim Catholic Elementary School
Elementary: Catholic
2.02 km
Fessenden School
Elementary: Public
1.83 km
Dundas Valley Secondary School
Secondary: Public
6.91 km
St. Mary Catholic Secondary School
Secondary: Catholic
8.96 km
Sir Allan MacNab Secondary School
Secondary: Public
7.95 km
Bishop Tonnos Catholic Secondary School
Secondary: Catholic
1.33 km
Ancaster High School
Secondary: Public
1.71 km
St. Thomas More Catholic Secondary School
Secondary: Catholic
7.56 km
-
James Smith Park
Garner Rd. W., Ancaster ON L9G 5E4 1.81km -
Ancaster Radial Line
1 Halson St (behind Wilson St), Ancaster ON L9G 2S2 3.62km -
Ancaster Leash Free Park
Ancaster ON 5.64km
-
Meridian Credit Union ATM
1100 Wilson St W, Ancaster ON L9G 3K9 0.51km -
TD Bank Financial Group
98 Wilson St W, Ancaster ON L9G 1N3 2.23km -
TD Bank Financial Group
977 Golf Links Rd, Ancaster ON L9K 1K1 5.51km





