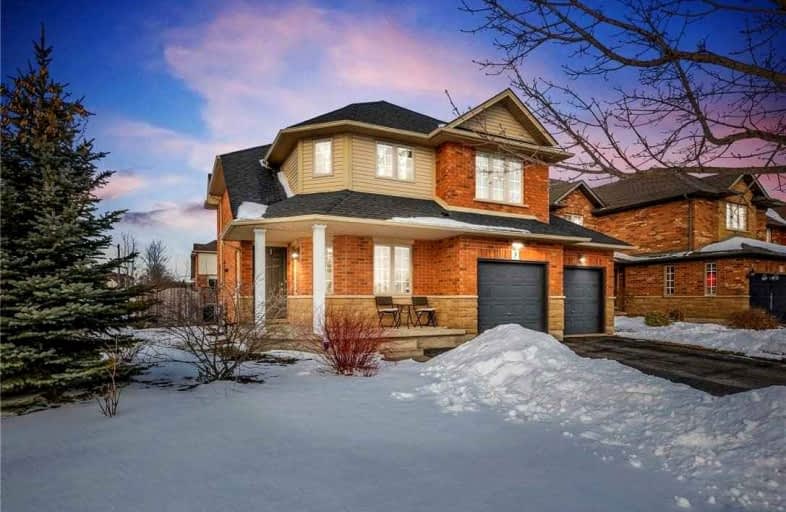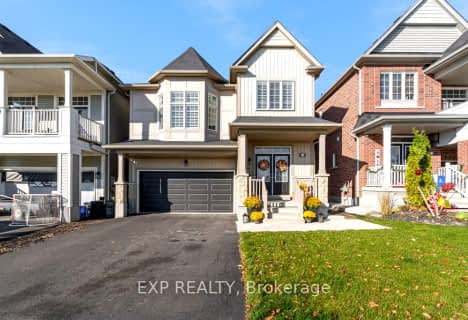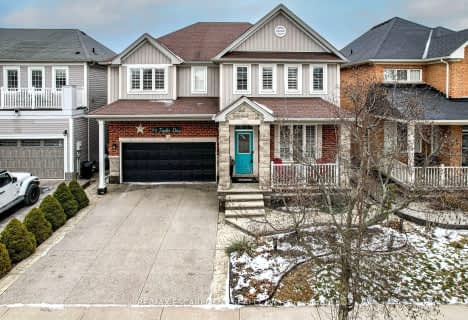

École élémentaire Michaëlle Jean Elementary School
Elementary: PublicOur Lady of the Assumption Catholic Elementary School
Elementary: CatholicSt. Mark Catholic Elementary School
Elementary: CatholicGatestone Elementary Public School
Elementary: PublicSt. Matthew Catholic Elementary School
Elementary: CatholicBellmoore Public School
Elementary: PublicÉSAC Mère-Teresa
Secondary: CatholicNora Henderson Secondary School
Secondary: PublicGlendale Secondary School
Secondary: PublicSaltfleet High School
Secondary: PublicSt. Jean de Brebeuf Catholic Secondary School
Secondary: CatholicBishop Ryan Catholic Secondary School
Secondary: Catholic-
LCBO
2525 Hamilton Regional Road 56, Binbrook 0.86km -
LCBO
2273 Rymal Road East, Stoney Creek 6.67km -
LCBO
1798 Stone Church Road East, Hamilton 8.25km
-
Binbrook Pizza
2668 Binbrook Road #102, Binbrook 0.42km -
Silver Wok
2668 Binbrook Road, Binbrook 0.44km -
Luckys Fish N Chips
2666 Hamilton Regional Road 56, Binbrook 0.47km
-
Shopperooo
Binbrook 0.44km -
McDonald's
2190 Rymal Road East, Hamilton 6.44km -
Tim Hortons
2200 Rymal Road East, Hamilton 6.51km
-
TD Canada Trust Branch and ATM
3030 Highway 56, Binbrook 0.41km -
Meridian Credit Union
2537 Hamilton Regional Road 56 Unit B3, Binbrook 0.8km -
RYMAL & UPPER CENTENNIAL
2250 Rymal Road East, Hannon 6.5km
-
Clancy Auto Service
2 Portside Street, Hannon 6.25km -
Esso
2200 Rymal Road East, Hamilton 6.53km -
Canadian Tire Gas Station
2150 Rymal Road East, Hannon 6.58km
-
Vision Quest MMA & Fitness
3079 Highway 56, Binbrook 0.28km -
Yoga Ghar
3038 Binbrook Road, Binbrook 0.54km -
Binbrook Gym
2501 Hamilton Regional Road 56, Binbrook 0.88km
-
Southbrook Park
Binbrook 0.1km -
Southbrook Park
111 Southbrook Drive, Binbrook 0.14km -
Binbrook Trails
3153 Hamilton Regional Road 56, Binbrook 0.32km
-
Hamilton Public Library - Binbrook Branch
2641 Hamilton Regional Road 56, Binbrook 0.52km
-
trueNorth Medical Binbrook Addiction Treatment Centre
2537 Hamilton Regional Road 56 Unit B6, Binbrook 0.83km -
Participation House - Hamilton and District
Hamilton 4.22km -
Rymal Medical Centre
2247 Rymal Road East, Hamilton 6.8km
-
Binbrook Pharmacy
3011 Regional Rd. #56, Binbrook 0.41km -
Shoppers Drug Mart
West, 3027 Binbrook Road Bldg B, Binbrook 0.5km -
I.D.A. - Binbrook Family Health Pharmacy
2537 Hamilton Regional Road 56 Unit B6, Binbrook 0.8km
-
Casa Bianca Binbrook
664 Golf Club Road, Hannon 5.94km -
Mastermind TOYS Stoney Creek
Unnamed Road, Hannon 6.44km -
SmartCentres Hamilton Southeast
2190 Rymal Road East, Hannon 6.48km
-
Cineplex Cinemas Hamilton Mountain
795 Paramount Drive, Stoney Creek 8.49km
-
Binbrook Pizza
2668 Binbrook Road #102, Binbrook 0.42km -
The Binbrook Grill
3020 Binbrook Road, Binbrook 0.5km -
Tall Post Craft Cider
1170 Hendershot Road, Hannon 4.21km













