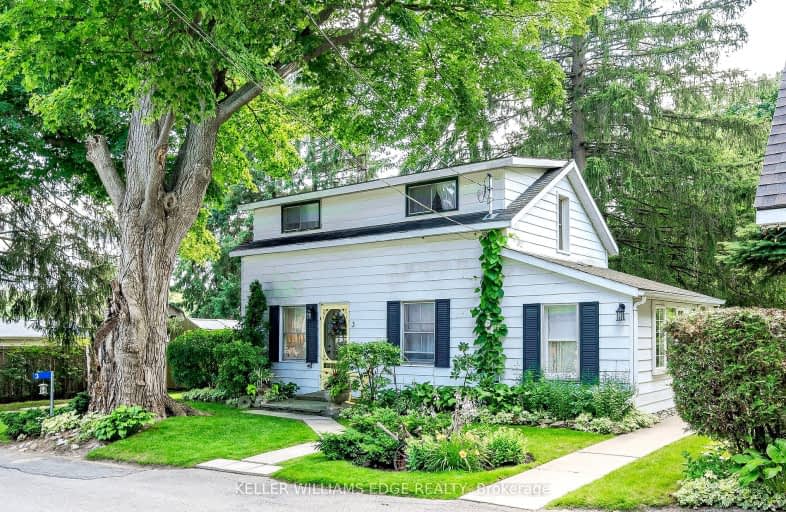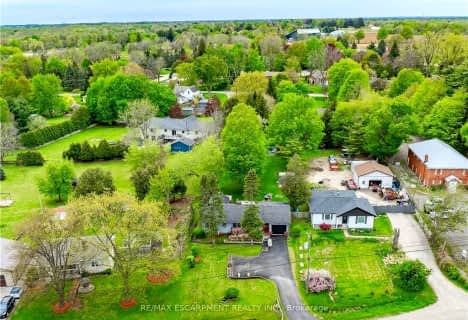Car-Dependent
- Almost all errands require a car.
16
/100
No Nearby Transit
- Almost all errands require a car.
0
/100
Somewhat Bikeable
- Most errands require a car.
37
/100

Millgrove Public School
Elementary: Public
0.29 km
Flamborough Centre School
Elementary: Public
3.10 km
Mary Hopkins Public School
Elementary: Public
4.76 km
Allan A Greenleaf Elementary
Elementary: Public
3.81 km
Guardian Angels Catholic Elementary School
Elementary: Catholic
3.51 km
Guy B Brown Elementary Public School
Elementary: Public
4.02 km
École secondaire Georges-P-Vanier
Secondary: Public
9.38 km
Aldershot High School
Secondary: Public
9.21 km
Dundas Valley Secondary School
Secondary: Public
8.97 km
St. Mary Catholic Secondary School
Secondary: Catholic
9.59 km
Waterdown District High School
Secondary: Public
3.72 km
Westdale Secondary School
Secondary: Public
9.74 km



