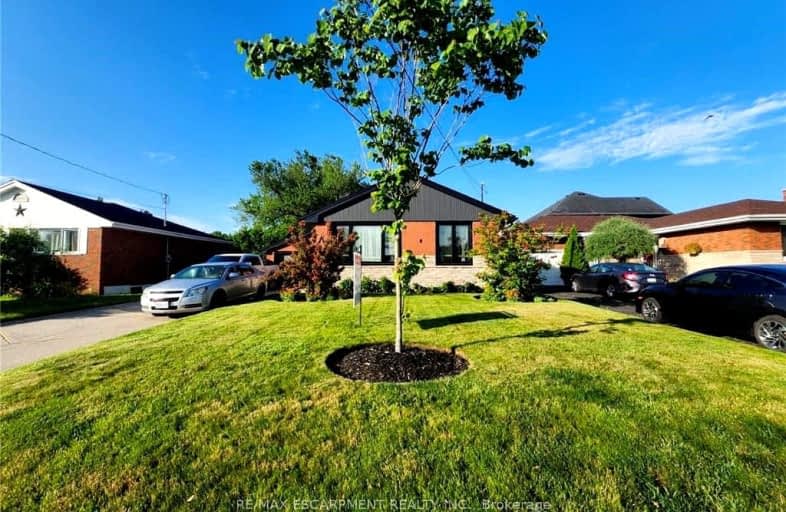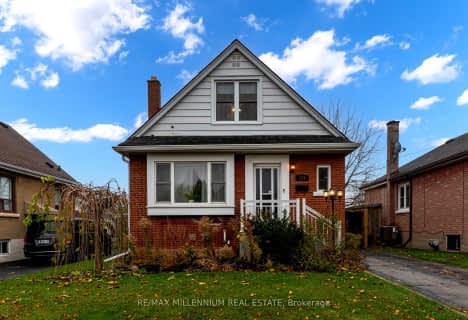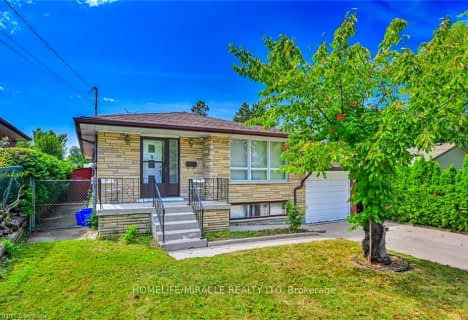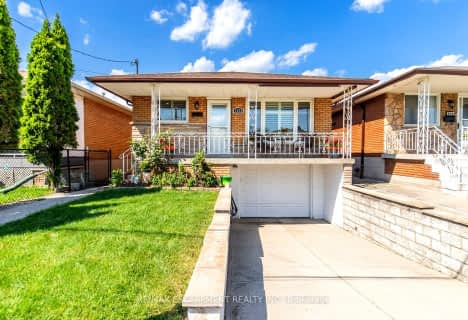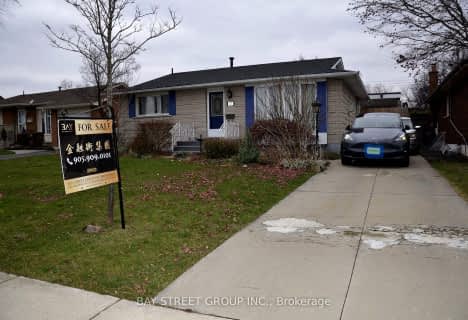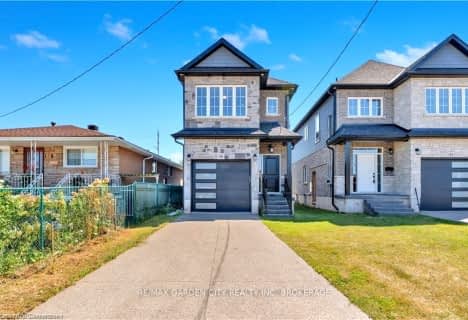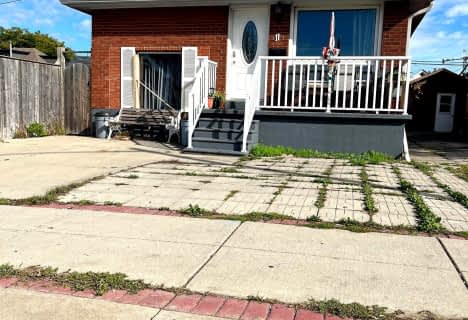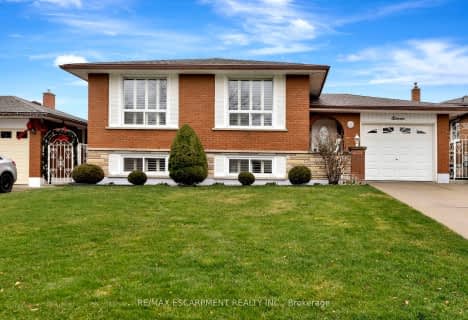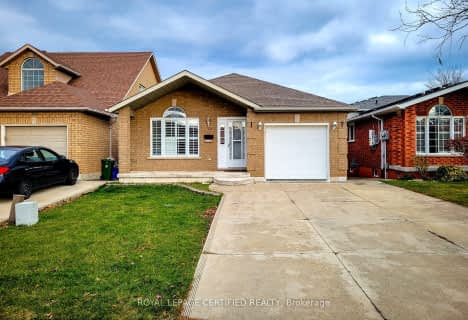Very Walkable
- Most errands can be accomplished on foot.
Good Transit
- Some errands can be accomplished by public transportation.
Bikeable
- Some errands can be accomplished on bike.

R L Hyslop Elementary School
Elementary: PublicSir Isaac Brock Junior Public School
Elementary: PublicGreen Acres School
Elementary: PublicGlen Echo Junior Public School
Elementary: PublicGlen Brae Middle School
Elementary: PublicSt. David Catholic Elementary School
Elementary: CatholicDelta Secondary School
Secondary: PublicGlendale Secondary School
Secondary: PublicSir Winston Churchill Secondary School
Secondary: PublicOrchard Park Secondary School
Secondary: PublicSaltfleet High School
Secondary: PublicCardinal Newman Catholic Secondary School
Secondary: Catholic-
Heritage Green Sports Park
447 1st Rd W, Stoney Creek ON 2.72km -
Glen Castle Park
30 Glen Castle Dr, Hamilton ON 2.9km -
Globe Leash Free Dog Park
Brampton St, Hamilton ON L8H 6V5 2.95km
-
President's Choice Financial ATM
75 Centennial Pky N, Hamilton ON L8E 2P2 0.92km -
Scotiabank
155 Green Rd, Hamilton ON L8G 3X2 2.68km -
TD Canada Trust ATM
1900 King St E, Hamilton ON L8K 1W1 3.31km
- 2 bath
- 3 bed
- 1100 sqft
482 Berkindale Drive North, Hamilton, Ontario • L8E 5B6 • Riverdale
