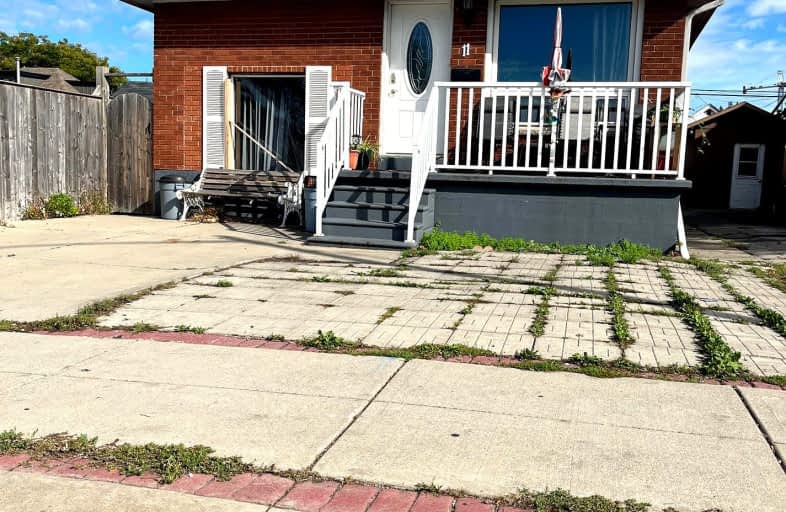Somewhat Walkable
- Some errands can be accomplished on foot.
55
/100
Good Transit
- Some errands can be accomplished by public transportation.
59
/100
Bikeable
- Some errands can be accomplished on bike.
57
/100

Parkdale School
Elementary: Public
0.54 km
Glen Brae Middle School
Elementary: Public
1.37 km
Viscount Montgomery Public School
Elementary: Public
0.59 km
St. Eugene Catholic Elementary School
Elementary: Catholic
0.29 km
W H Ballard Public School
Elementary: Public
1.10 km
Hillcrest Elementary Public School
Elementary: Public
1.17 km
ÉSAC Mère-Teresa
Secondary: Catholic
3.83 km
Delta Secondary School
Secondary: Public
1.87 km
Glendale Secondary School
Secondary: Public
1.52 km
Sir Winston Churchill Secondary School
Secondary: Public
0.32 km
Sherwood Secondary School
Secondary: Public
2.68 km
Cardinal Newman Catholic Secondary School
Secondary: Catholic
4.09 km
-
Andrew Warburton Memorial Park
Cope St, Hamilton ON 1.33km -
Fay Hill
Broker Dr (Fay), Hamilton ON 3.14km -
Mountain Brow Park
3.63km
-
CIBC
251 Parkdale Ave N, Hamilton ON L8H 5X6 0.88km -
Scotiabank
1396 Main St E, Hamilton ON L8K 1C1 1.56km -
Scotiabank
686 Queenston Rd (at Nash Rd S), Hamilton ON L8G 1A3 1.65km












