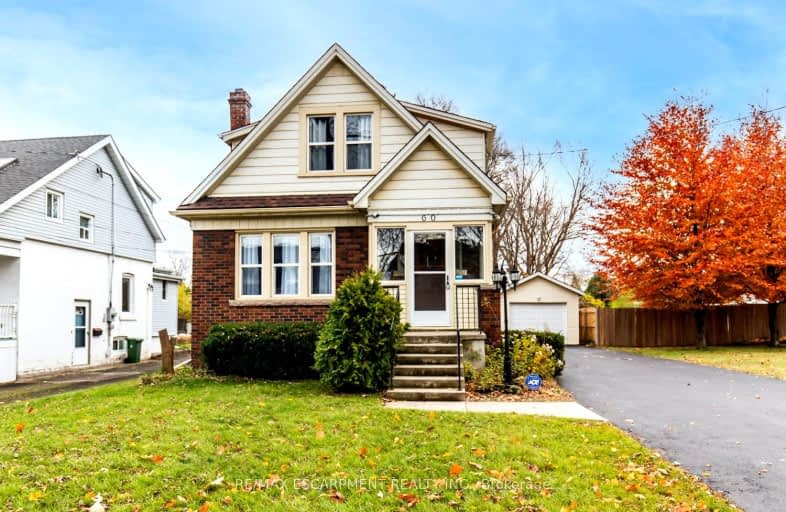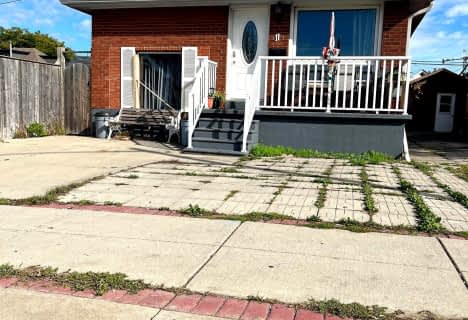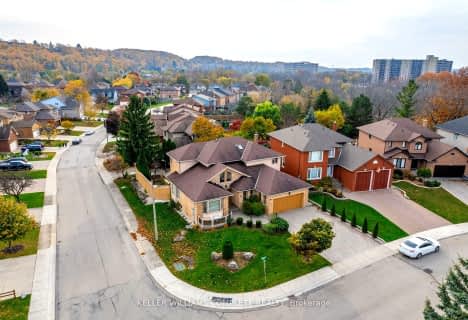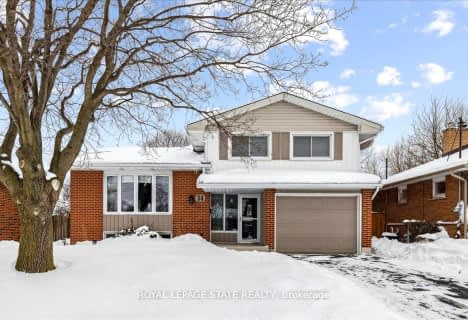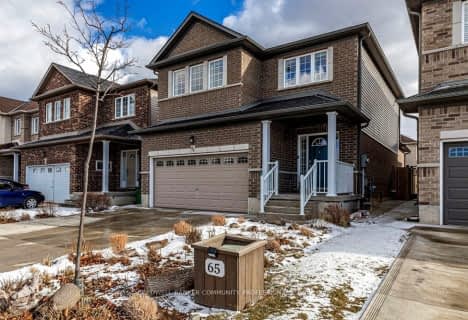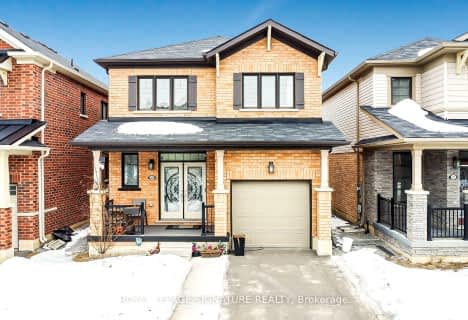Very Walkable
- Most errands can be accomplished on foot.
Good Transit
- Some errands can be accomplished by public transportation.
Bikeable
- Some errands can be accomplished on bike.

R L Hyslop Elementary School
Elementary: PublicCollegiate Avenue School
Elementary: PublicGreen Acres School
Elementary: PublicSt. Martin of Tours Catholic Elementary School
Elementary: CatholicSt. David Catholic Elementary School
Elementary: CatholicLake Avenue Public School
Elementary: PublicDelta Secondary School
Secondary: PublicGlendale Secondary School
Secondary: PublicSir Winston Churchill Secondary School
Secondary: PublicOrchard Park Secondary School
Secondary: PublicSaltfleet High School
Secondary: PublicCardinal Newman Catholic Secondary School
Secondary: Catholic-
Red Hill Bowl
Hamilton ON 3.03km -
Niagara Falls State Park
5400 Robinson St, Niagara Falls ON L2G 2A6 3.46km -
Mistywood Park
Mistywood Dr, Stoney Creek ON 3.94km
-
CIBC Cash Dispenser
817 Queenston Rd, Stoney Creek ON L8G 1B1 1.03km -
TD Bank Financial Group
800 Queenston Rd, Stoney Creek ON L8G 1A7 1.16km -
President's Choice Financial ATM
75 Centennial Pky N, Hamilton ON L8E 2P2 1.37km
- 3 bath
- 4 bed
- 2000 sqft
26 Winslow Way, Hamilton, Ontario • L8J 0G9 • Stoney Creek Mountain
- 3 bath
- 4 bed
- 2500 sqft
48 Prestwick Street, Hamilton, Ontario • L8J 0K6 • Stoney Creek Mountain
- 4 bath
- 3 bed
- 1500 sqft
220 Bedrock Drive, Hamilton, Ontario • L8J 0M2 • Stoney Creek Mountain
