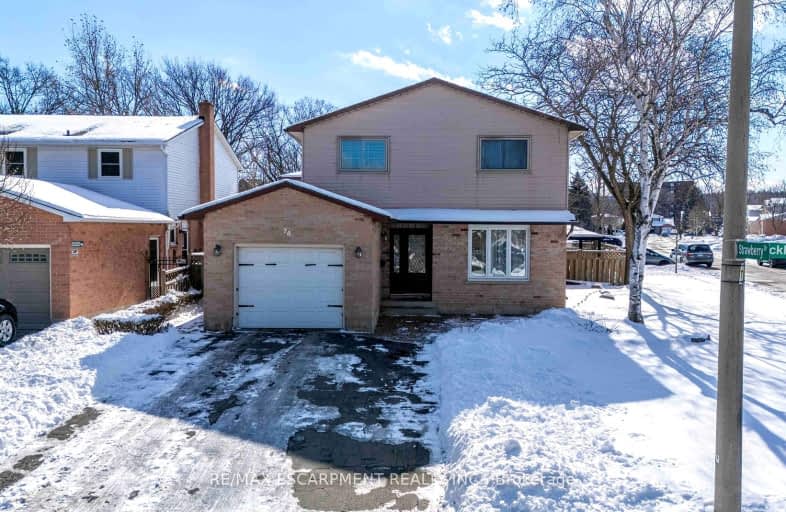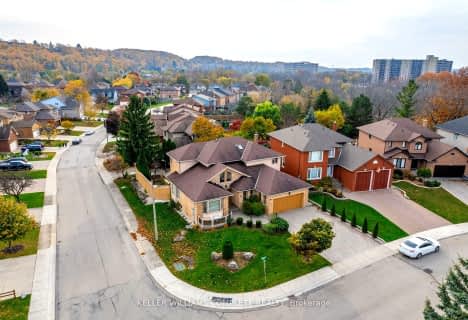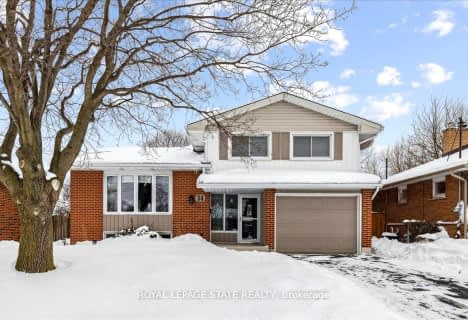Somewhat Walkable
- Some errands can be accomplished on foot.
Good Transit
- Some errands can be accomplished by public transportation.
Somewhat Bikeable
- Most errands require a car.

R L Hyslop Elementary School
Elementary: PublicCollegiate Avenue School
Elementary: PublicGreen Acres School
Elementary: PublicSt. Martin of Tours Catholic Elementary School
Elementary: CatholicSt. Agnes Catholic Elementary School
Elementary: CatholicLake Avenue Public School
Elementary: PublicDelta Secondary School
Secondary: PublicGlendale Secondary School
Secondary: PublicSir Winston Churchill Secondary School
Secondary: PublicOrchard Park Secondary School
Secondary: PublicSaltfleet High School
Secondary: PublicCardinal Newman Catholic Secondary School
Secondary: Catholic-
Van Wagner's Dog Beach
2.05km -
Red Hill Bowl
Hamilton ON 3.27km -
Globe-Trans
Ontario 3.28km
-
CIBC
146 Hwy 8 Hwy, Hamilton ON L8G 1C2 0.76km -
TD Bank Financial Group
2500 Barton St E, Hamilton ON L8E 4A2 0.95km -
President's Choice Financial ATM
75 Centennial Pky N, Hamilton ON L8E 2P2 1.19km
- 3 bath
- 4 bed
- 2500 sqft
48 Prestwick Street, Hamilton, Ontario • L8J 0K6 • Stoney Creek Mountain





















