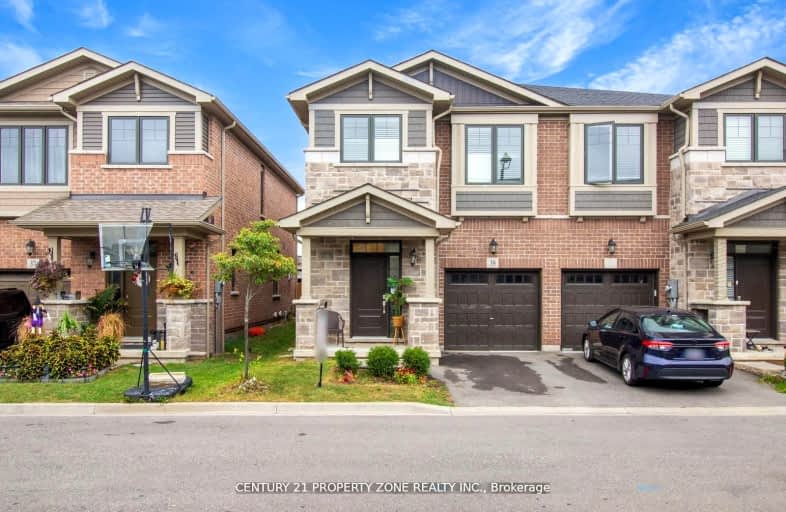Car-Dependent
- Most errands require a car.
36
/100
Some Transit
- Most errands require a car.
49
/100
Somewhat Bikeable
- Most errands require a car.
36
/100

Glen Echo Junior Public School
Elementary: Public
0.93 km
Glen Brae Middle School
Elementary: Public
1.07 km
St. Luke Catholic Elementary School
Elementary: Catholic
0.74 km
Elizabeth Bagshaw School
Elementary: Public
0.91 km
Sir Wilfrid Laurier Public School
Elementary: Public
0.23 km
St. Eugene Catholic Elementary School
Elementary: Catholic
1.66 km
Delta Secondary School
Secondary: Public
3.23 km
Glendale Secondary School
Secondary: Public
0.79 km
Sir Winston Churchill Secondary School
Secondary: Public
2.11 km
Sherwood Secondary School
Secondary: Public
3.10 km
Saltfleet High School
Secondary: Public
4.10 km
Cardinal Newman Catholic Secondary School
Secondary: Catholic
3.32 km
-
Glen Castle Park
30 Glen Castle Dr, Hamilton ON 1.33km -
Heritage Green Sports Park
447 1st Rd W, Stoney Creek ON 2.15km -
Mistywood Park
MISTYWOOD Dr, Stoney Creek ON 2.5km
-
CoinFlip Bitcoin ATM
561 Queenston Rd, Hamilton ON L8K 1J7 1.48km -
TD Canada Trust ATM
1900 King St E, Hamilton ON L8K 1W1 2.06km -
President's Choice Financial ATM
75 Centennial Pky N, Hamilton ON L8E 2P2 2.11km














