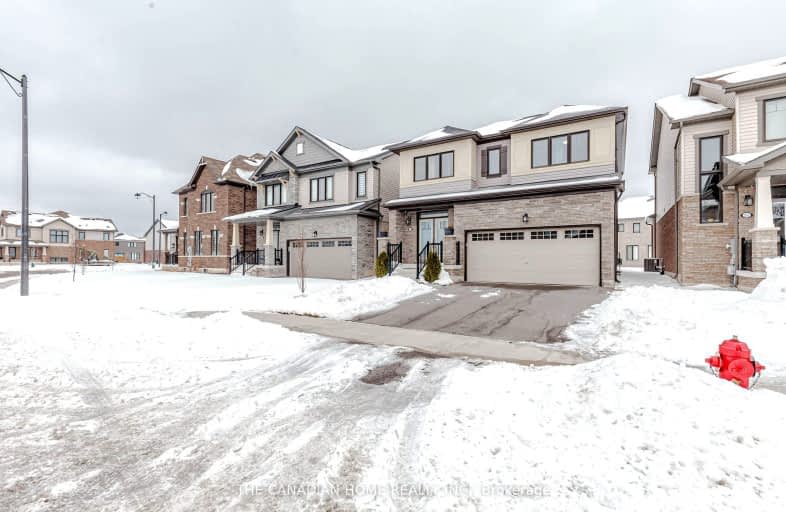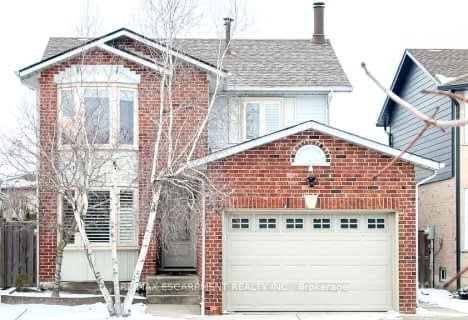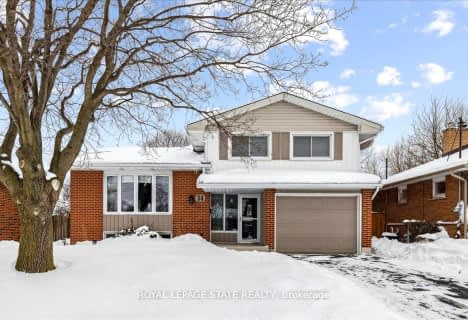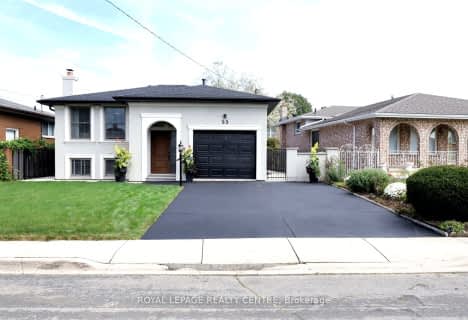Car-Dependent
- Almost all errands require a car.
Some Transit
- Most errands require a car.
Somewhat Bikeable
- Most errands require a car.

St. James the Apostle Catholic Elementary School
Elementary: CatholicGlen Echo Junior Public School
Elementary: PublicMount Albion Public School
Elementary: PublicSt. Paul Catholic Elementary School
Elementary: CatholicBilly Green Elementary School
Elementary: PublicSir Wilfrid Laurier Public School
Elementary: PublicGlendale Secondary School
Secondary: PublicSir Winston Churchill Secondary School
Secondary: PublicSherwood Secondary School
Secondary: PublicSaltfleet High School
Secondary: PublicCardinal Newman Catholic Secondary School
Secondary: CatholicBishop Ryan Catholic Secondary School
Secondary: Catholic-
Heritage Green Sports Park
447 1st Rd W, Stoney Creek ON 0.56km -
Heritage Green Leash Free Dog Park
Stoney Creek ON 1.05km -
Green Acres Park
2.17km
-
Refreshingly Rural
350 Quigley Rd, Hamilton ON L8K 5N2 0.89km -
RBC Royal Bank
1050 Paramount Dr, Stoney Creek ON L8J 1P8 1.36km -
Scotiabank
686 Queenston Rd (at Nash Rd S), Hamilton ON L8G 1A3 2.67km
- 3 bath
- 4 bed
- 2500 sqft
48 Prestwick Street, Hamilton, Ontario • L8J 0K6 • Stoney Creek Mountain
- 3 bath
- 3 bed
- 1100 sqft
2 Buffalo Court, Hamilton, Ontario • L8J 2A3 • Stoney Creek Mountain






















