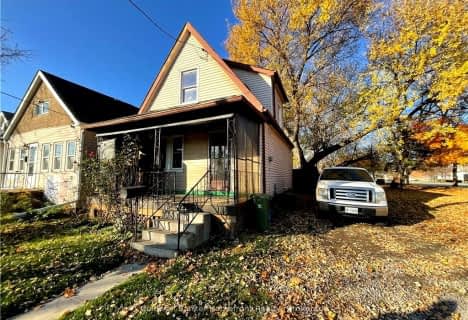
Central Junior Public School
Elementary: Public
1.24 km
Queensdale School
Elementary: Public
0.20 km
Ryerson Middle School
Elementary: Public
1.30 km
Norwood Park Elementary School
Elementary: Public
1.48 km
Queen Victoria Elementary Public School
Elementary: Public
0.91 km
Sts. Peter and Paul Catholic Elementary School
Elementary: Catholic
0.62 km
King William Alter Ed Secondary School
Secondary: Public
1.78 km
Turning Point School
Secondary: Public
1.25 km
St. Charles Catholic Adult Secondary School
Secondary: Catholic
0.54 km
Sir John A Macdonald Secondary School
Secondary: Public
2.01 km
Cathedral High School
Secondary: Catholic
1.83 km
Westmount Secondary School
Secondary: Public
2.47 km



