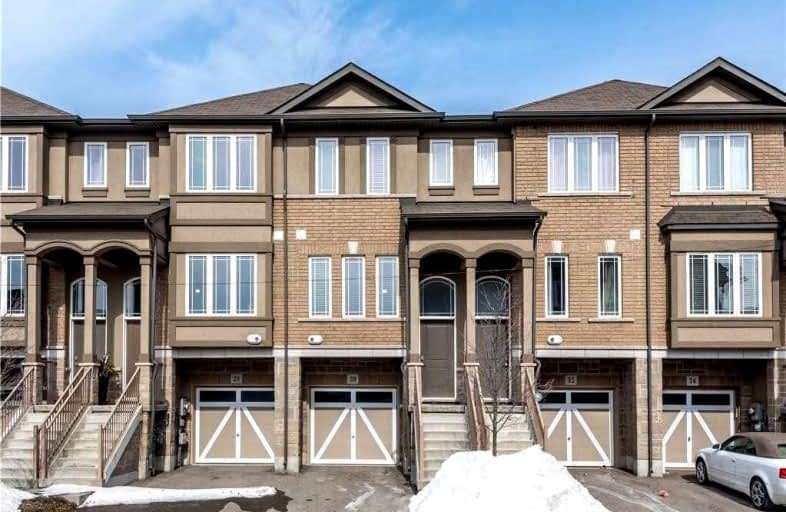Leased on May 31, 2022
Note: Property is not currently for sale or for rent.

-
Type: Condo Townhouse
-
Style: 3-Storey
-
Size: 1200 sqft
-
Pets: N
-
Lease Term: No Data
-
Possession: Immediate
-
All Inclusive: N
-
Age: 6-10 years
-
Maintenance Fees: 110 /mo
-
Days on Site: 30 Days
-
Added: May 01, 2022 (1 month on market)
-
Updated:
-
Last Checked: 2 months ago
-
MLS®#: X5601781
-
Listed By: Apex results realty inc., brokerage
Immaculate Free Hold Town Features 2 Bedrooms,L 1/2 Baths.Top Level Of This Beautiful Townhouse Features 2 Large Bedrooms,Full 4 Pcs Bathroom. Mid Level Features Spacious Eat In Kitchen,Living Room (Hardwood Flooring),Patio Door Of Eat-In-Kitchen That Leads To Balcony/Deck. Main Level Features Den/Office/Recreation Or Play Room With Access To Fenced Back Yard,And Inside Entry From Garage. Visitor Parking. Near All Amenities,Schools,Parks & Shopping.
Extras
Rental Items: Hot Water Heater (Tenant Pays $62.25/Month); Existing: Light Fixtures, Window Coverings, Fridge, Stove, Build In Dishwasher, Washer. Status Cert. Att.
Property Details
Facts for 30 Bloom Crescent, Hamilton
Status
Days on Market: 30
Last Status: Leased
Sold Date: May 31, 2022
Closed Date: Jun 01, 2022
Expiry Date: Jun 30, 2022
Sold Price: $2,700
Unavailable Date: May 31, 2022
Input Date: May 03, 2022
Prior LSC: Listing with no contract changes
Property
Status: Lease
Property Type: Condo Townhouse
Style: 3-Storey
Size (sq ft): 1200
Age: 6-10
Area: Hamilton
Community: Stoney Creek
Availability Date: Immediate
Inside
Bedrooms: 2
Bathrooms: 2
Kitchens: 1
Rooms: 8
Den/Family Room: No
Patio Terrace: Open
Unit Exposure: North
Air Conditioning: Central Air
Fireplace: No
Laundry: Ensuite
Laundry Level: Main
Washrooms: 2
Utilities
Utilities Included: N
Building
Basement: None
Basement 2: W/O
Heat Type: Forced Air
Heat Source: Gas
Exterior: Brick
Exterior: Vinyl Siding
Elevator: N
UFFI: No
Energy Certificate: N
Private Entrance: Y
Physically Handicapped-Equipped: N
Special Designation: Unknown
Retirement: N
Parking
Parking Included: Yes
Garage Type: Attached
Parking Designation: Owned
Parking Features: Private
Covered Parking Spaces: 1
Total Parking Spaces: 2
Garage: 1
Locker
Locker: None
Fees
Building Insurance Included: Yes
Cable Included: No
Central A/C Included: Yes
Common Elements Included: Yes
Heating Included: No
Hydro Included: No
Water Included: No
Highlights
Feature: Fenced Yard
Feature: Park
Feature: School
Land
Cross Street: Ballagio/Bloom
Municipality District: Hamilton
Parcel Number: 173852188
Condo
Condo Registry Office: WECC
Condo Corp#: 53
Property Management: Wilson Blanchard
Rooms
Room details for 30 Bloom Crescent, Hamilton
| Type | Dimensions | Description |
|---|---|---|
| Rec Main | 2.57 x 4.29 | |
| Bathroom 2nd | - | 2 Pc Bath |
| Laundry 2nd | - | |
| Kitchen 2nd | 3.63 x 4.32 | Eat-In Kitchen, Balcony |
| Living 2nd | 2.97 x 3.84 | Hardwood Floor |
| Bathroom 3rd | - | 4 Pc Bath |
| Prim Bdrm 3rd | 3.56 x 4.27 | |
| 2nd Br 3rd | 2.97 x 4.29 |
| XXXXXXXX | XXX XX, XXXX |
XXXXXX XXX XXXX |
$X,XXX |
| XXX XX, XXXX |
XXXXXX XXX XXXX |
$X,XXX | |
| XXXXXXXX | XXX XX, XXXX |
XXXX XXX XXXX |
$XXX,XXX |
| XXX XX, XXXX |
XXXXXX XXX XXXX |
$XXX,XXX |
| XXXXXXXX XXXXXX | XXX XX, XXXX | $2,700 XXX XXXX |
| XXXXXXXX XXXXXX | XXX XX, XXXX | $2,700 XXX XXXX |
| XXXXXXXX XXXX | XXX XX, XXXX | $815,750 XXX XXXX |
| XXXXXXXX XXXXXX | XXX XX, XXXX | $649,746 XXX XXXX |

St. James the Apostle Catholic Elementary School
Elementary: CatholicMount Albion Public School
Elementary: PublicSt. Paul Catholic Elementary School
Elementary: CatholicJanet Lee Public School
Elementary: PublicSt. Mark Catholic Elementary School
Elementary: CatholicGatestone Elementary Public School
Elementary: PublicÉSAC Mère-Teresa
Secondary: CatholicNora Henderson Secondary School
Secondary: PublicGlendale Secondary School
Secondary: PublicSherwood Secondary School
Secondary: PublicSaltfleet High School
Secondary: PublicBishop Ryan Catholic Secondary School
Secondary: Catholic

