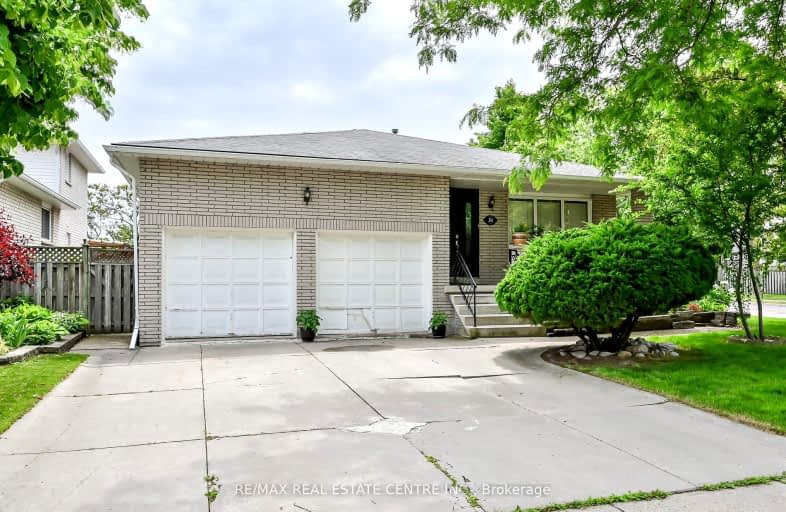Car-Dependent
- Most errands require a car.
33
/100
Some Transit
- Most errands require a car.
33
/100
Somewhat Bikeable
- Most errands require a car.
40
/100

St. Clare of Assisi Catholic Elementary School
Elementary: Catholic
0.73 km
Our Lady of Peace Catholic Elementary School
Elementary: Catholic
1.15 km
Immaculate Heart of Mary Catholic Elementary School
Elementary: Catholic
2.08 km
Mountain View Public School
Elementary: Public
2.62 km
St. Francis Xavier Catholic Elementary School
Elementary: Catholic
2.24 km
Memorial Public School
Elementary: Public
1.77 km
Delta Secondary School
Secondary: Public
9.23 km
Glendale Secondary School
Secondary: Public
6.10 km
Sir Winston Churchill Secondary School
Secondary: Public
7.68 km
Orchard Park Secondary School
Secondary: Public
0.81 km
Saltfleet High School
Secondary: Public
6.51 km
Cardinal Newman Catholic Secondary School
Secondary: Catholic
3.29 km
-
Dewitt Park
Glenashton Dr, Stoney Creek ON 0.75km -
Ferris Park
Stoney Creek ON 2.32km -
Heritage Green Leash Free Dog Park
Stoney Creek ON 6km
-
CIBC
393 Barton St, Stoney Creek ON L8E 2L2 2.1km -
BMO Bank of Montreal
910 Queenston Rd (Lake Ave.), Stoney Creek ON L8G 1B5 4.24km -
RBC Royal Bank ATM
3 Green Mtn Rd W, Stoney Creek ON L8J 2V5 4.94km



