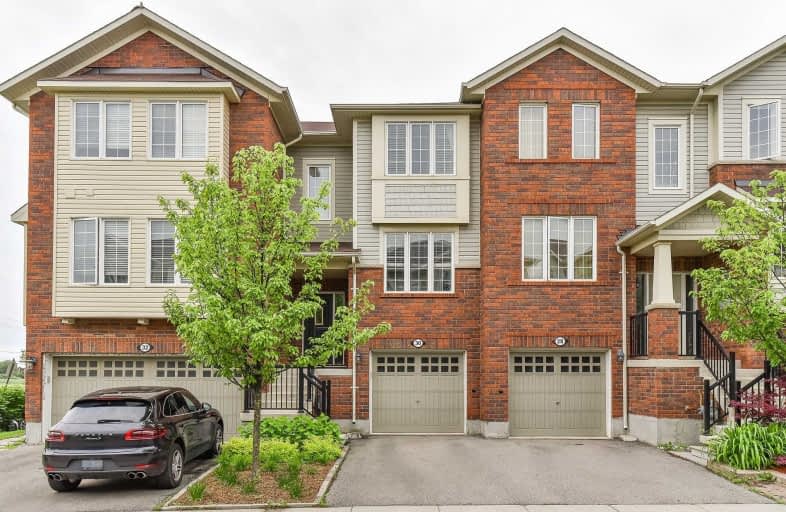Sold on Jul 03, 2019
Note: Property is not currently for sale or for rent.

-
Type: Att/Row/Twnhouse
-
Style: 3-Storey
-
Lot Size: 18.24 x 83.17 Feet
-
Age: No Data
-
Taxes: $3,373 per year
-
Days on Site: 12 Days
-
Added: Sep 07, 2019 (1 week on market)
-
Updated:
-
Last Checked: 3 months ago
-
MLS®#: X4494349
-
Listed By: Sotheby`s international realty canada, brokerage
Gorgeous Ancaster Freehold Townhome Nestled In Sought After Meadowlands Area! This Move In Ready Mattamy Built Crocus Model Features A Living Room With Ample Natural Lighting Along With A Bright Kitchen Area Perfect For Entertaining And 2-Pc Powder Room. Second Level Is Complemented With A Large Master Bedroom With 2 Additional Spacious Bedrooms And A 4-Pc Bathroom. Lower Level Contains Walk Out Upgrade. Rsa. Welcome Home To 30 Hepworth Crescent!
Extras
Fridge, Stove, Dishwasher, Microwave, Washer And Dryer, Window Coverings
Property Details
Facts for 30 Hepworth Crescent, Hamilton
Status
Days on Market: 12
Last Status: Sold
Sold Date: Jul 03, 2019
Closed Date: Oct 08, 2019
Expiry Date: Dec 19, 2019
Sold Price: $490,000
Unavailable Date: Jul 03, 2019
Input Date: Jun 21, 2019
Property
Status: Sale
Property Type: Att/Row/Twnhouse
Style: 3-Storey
Area: Hamilton
Community: Ancaster
Inside
Bedrooms: 3
Bathrooms: 2
Kitchens: 1
Rooms: 8
Den/Family Room: Yes
Air Conditioning: Central Air
Fireplace: No
Washrooms: 2
Building
Basement: Finished
Basement 2: Full
Heat Type: Forced Air
Heat Source: Gas
Exterior: Brick
Exterior: Vinyl Siding
Water Supply: Municipal
Special Designation: Unknown
Parking
Driveway: Private
Garage Spaces: 1
Garage Type: Attached
Covered Parking Spaces: 1
Total Parking Spaces: 2
Fees
Tax Year: 2018
Tax Legal Description: Pt Block 1, Plan 62M1135, Parts 13, 73, 74, 75 And
Taxes: $3,373
Land
Cross Street: Garner Rd E & Kitty
Municipality District: Hamilton
Fronting On: West
Parcel Number: 175653889
Pool: None
Sewer: Sewers
Lot Depth: 83.17 Feet
Lot Frontage: 18.24 Feet
Acres: < .50
Rooms
Room details for 30 Hepworth Crescent, Hamilton
| Type | Dimensions | Description |
|---|---|---|
| Living Main | 3.35 x 5.18 | |
| Kitchen Main | 3.05 x 3.05 | |
| Dining Main | 3.05 x 3.05 | |
| Bathroom Main | - | 2 Pc Bath |
| Master 2nd | 3.66 x 3.05 | |
| 2nd Br 2nd | 3.05 x 2.44 | |
| 3rd Br 2nd | 2.74 x 2.44 | |
| Bathroom 2nd | - | 4 Pc Bath |
| Rec Bsmt | 3.96 x 3.05 |
| XXXXXXXX | XXX XX, XXXX |
XXXX XXX XXXX |
$XXX,XXX |
| XXX XX, XXXX |
XXXXXX XXX XXXX |
$XXX,XXX |
| XXXXXXXX XXXX | XXX XX, XXXX | $490,000 XXX XXXX |
| XXXXXXXX XXXXXX | XXX XX, XXXX | $484,900 XXX XXXX |

Tiffany Hills Elementary Public School
Elementary: PublicRousseau Public School
Elementary: PublicSt. Joachim Catholic Elementary School
Elementary: CatholicHoly Name of Mary Catholic Elementary School
Elementary: CatholicImmaculate Conception Catholic Elementary School
Elementary: CatholicAncaster Meadow Elementary Public School
Elementary: PublicDundas Valley Secondary School
Secondary: PublicSt. Mary Catholic Secondary School
Secondary: CatholicSir Allan MacNab Secondary School
Secondary: PublicBishop Tonnos Catholic Secondary School
Secondary: CatholicAncaster High School
Secondary: PublicSt. Thomas More Catholic Secondary School
Secondary: Catholic

