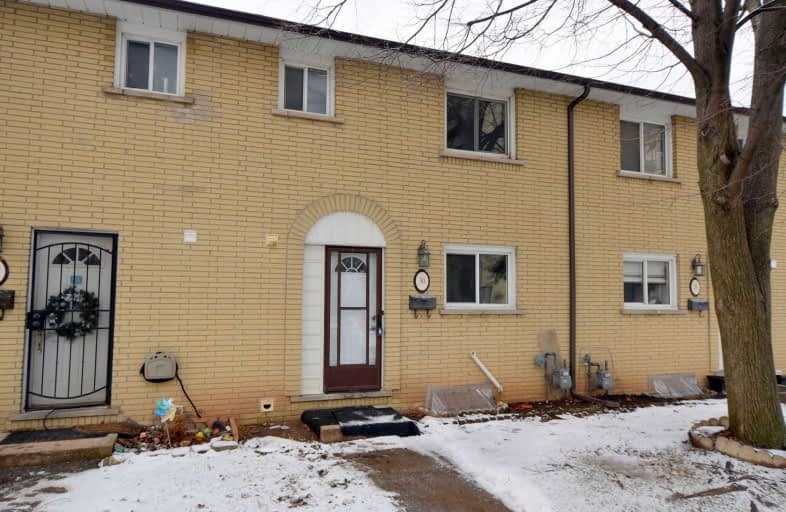Sold on May 08, 2019
Note: Property is not currently for sale or for rent.

-
Type: Condo Townhouse
-
Style: 2-Storey
-
Size: 1000 sqft
-
Pets: Restrict
-
Age: 31-50 years
-
Taxes: $1,800 per year
-
Maintenance Fees: 400 /mo
-
Days on Site: 125 Days
-
Added: Sep 07, 2019 (4 months on market)
-
Updated:
-
Last Checked: 2 months ago
-
MLS®#: X4327703
-
Listed By: Homelife/miracle realty ltd, brokerage
Location!!Location!! Location!! Attention First Time Home Buyers,Beautiful Full House 3 Bdrm W/ 2 Full & 1 Half Washroom In A Very Convenient Location. New Laminate Flooring In The Bedrooms, Newer Furnace, Walking Distance To School, Parks, Eastgate Mall, All Major Store. Close To Red Hill Expressway, Qew ,Future Go Station. New Kitchen, Finished Basement With Extra Bathroom And Much More.Show With Confidence. Rsa.
Extras
Fridge, Stove Selling As Is, Walking Distance To All Major Stores, Highways, Schools And Much More, Water Heater Is Rental.
Property Details
Facts for 30 Jerome Crescent, Hamilton
Status
Days on Market: 125
Last Status: Sold
Sold Date: May 08, 2019
Closed Date: Jun 17, 2019
Expiry Date: Aug 31, 2019
Sold Price: $290,000
Unavailable Date: May 08, 2019
Input Date: Jan 02, 2019
Property
Status: Sale
Property Type: Condo Townhouse
Style: 2-Storey
Size (sq ft): 1000
Age: 31-50
Area: Hamilton
Community: Riverdale
Availability Date: Immediate
Inside
Bedrooms: 3
Bathrooms: 3
Kitchens: 1
Rooms: 7
Den/Family Room: No
Patio Terrace: None
Unit Exposure: East
Air Conditioning: Central Air
Fireplace: No
Ensuite Laundry: Yes
Washrooms: 3
Building
Stories: 1
Basement: Finished
Heat Type: Forced Air
Heat Source: Gas
Exterior: Brick
Special Designation: Unknown
Parking
Parking Included: Yes
Garage Type: None
Parking Designation: Owned
Parking Features: Private
Covered Parking Spaces: 1
Total Parking Spaces: 1
Locker
Locker: None
Fees
Tax Year: 2018
Taxes Included: No
Building Insurance Included: Yes
Cable Included: No
Central A/C Included: No
Common Elements Included: Yes
Heating Included: No
Hydro Included: No
Water Included: Yes
Taxes: $1,800
Land
Cross Street: Riverdale/Jerome/Que
Municipality District: Hamilton
Zoning: Unit2,Level1 Wen
Condo
Condo Registry Office: WCC
Condo Corp#: 24
Property Management: Key Property Managment
Additional Media
- Virtual Tour: http://www.myvisuallistings.com/vtnb/274711
Rooms
Room details for 30 Jerome Crescent, Hamilton
| Type | Dimensions | Description |
|---|---|---|
| Living Main | 4.27 x 4.92 | |
| Kitchen Main | 2.28 x 4.27 | |
| Dining Main | 2.43 x 3.04 | |
| Master 2nd | 3.65 x 3.96 | |
| 2nd Br 2nd | 2.74 x 4.26 | |
| 3rd Br 2nd | 2.44 x 3.04 | |
| Rec Bsmt | 2.74 x 4.42 | |
| Laundry Bsmt | - | |
| Utility Bsmt | - |
| XXXXXXXX | XXX XX, XXXX |
XXXX XXX XXXX |
$XXX,XXX |
| XXX XX, XXXX |
XXXXXX XXX XXXX |
$XXX,XXX | |
| XXXXXXXX | XXX XX, XXXX |
XXXX XXX XXXX |
$XXX,XXX |
| XXX XX, XXXX |
XXXXXX XXX XXXX |
$XXX,XXX | |
| XXXXXXXX | XXX XX, XXXX |
XXXXXXX XXX XXXX |
|
| XXX XX, XXXX |
XXXXXX XXX XXXX |
$XXX,XXX |
| XXXXXXXX XXXX | XXX XX, XXXX | $290,000 XXX XXXX |
| XXXXXXXX XXXXXX | XXX XX, XXXX | $299,900 XXX XXXX |
| XXXXXXXX XXXX | XXX XX, XXXX | $250,000 XXX XXXX |
| XXXXXXXX XXXXXX | XXX XX, XXXX | $269,900 XXX XXXX |
| XXXXXXXX XXXXXXX | XXX XX, XXXX | XXX XXXX |
| XXXXXXXX XXXXXX | XXX XX, XXXX | $184,900 XXX XXXX |

Sir Isaac Brock Junior Public School
Elementary: PublicCollegiate Avenue School
Elementary: PublicGreen Acres School
Elementary: PublicSt. Agnes Catholic Elementary School
Elementary: CatholicSt. David Catholic Elementary School
Elementary: CatholicLake Avenue Public School
Elementary: PublicDelta Secondary School
Secondary: PublicGlendale Secondary School
Secondary: PublicSir Winston Churchill Secondary School
Secondary: PublicOrchard Park Secondary School
Secondary: PublicSaltfleet High School
Secondary: PublicCardinal Newman Catholic Secondary School
Secondary: Catholic- 1 bath
- 3 bed
- 1000 sqft



