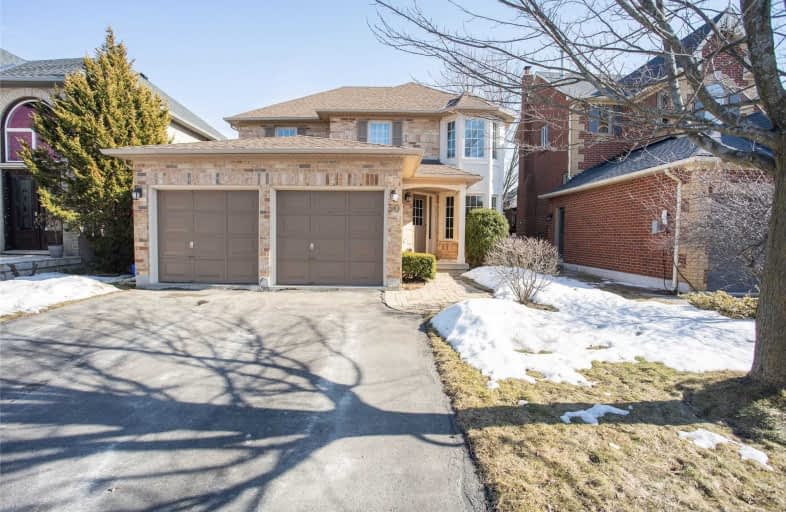Sold on Mar 17, 2021
Note: Property is not currently for sale or for rent.

-
Type: Detached
-
Style: 2-Storey
-
Size: 2000 sqft
-
Lot Size: 40.03 x 122.48 Feet
-
Age: 16-30 years
-
Taxes: $5,950 per year
-
Days on Site: 5 Days
-
Added: Mar 11, 2021 (5 days on market)
-
Updated:
-
Last Checked: 3 months ago
-
MLS®#: X5147597
-
Listed By: Re/max escarpment woolcott realty inc., brokerage
Fantastic Layout, Ideal Living/Dining Room Combo, Lrg Main Floor Fam Rm, 2-Sided Fireplace, Eat-In Kitchen, Laundry Room & 2 Pc Bath, 4 Generous Sized Bedrooms, Double Doors To The Master Suite, Walk In Closet, Huge Ensuite With Soaker Tub, Separate Shower, His/Hers Vanities. Fully Fenced 40' X 122' Pool Size Backyard. Furnace & A/C (2017), Shingles (2013). Walking Distance To Parks, Schools, Ymca; Minutes To Shopping, Restaurants, Go & Major Hwy's. Rsa
Extras
Fridge, Stove, D/W, Washer, Dryer, Elfs, Window Coverigns, Cvac + Attachments (As-Is Condition); Exclusions: Freezer In Basement, 2 Wine Fridges
Property Details
Facts for 30 Strathroy Crescent, Hamilton
Status
Days on Market: 5
Last Status: Sold
Sold Date: Mar 17, 2021
Closed Date: Jul 16, 2021
Expiry Date: Jun 11, 2021
Sold Price: $955,000
Unavailable Date: Mar 17, 2021
Input Date: Mar 11, 2021
Prior LSC: Listing with no contract changes
Property
Status: Sale
Property Type: Detached
Style: 2-Storey
Size (sq ft): 2000
Age: 16-30
Area: Hamilton
Community: Waterdown
Availability Date: Tba
Assessment Amount: $547,000
Assessment Year: 2016
Inside
Bedrooms: 4
Bathrooms: 3
Kitchens: 1
Rooms: 8
Den/Family Room: Yes
Air Conditioning: Central Air
Fireplace: Yes
Washrooms: 3
Building
Basement: Full
Basement 2: Unfinished
Heat Type: Forced Air
Heat Source: Gas
Exterior: Brick
Exterior: Vinyl Siding
Water Supply: Municipal
Special Designation: Unknown
Parking
Driveway: Pvt Double
Garage Spaces: 2
Garage Type: Attached
Covered Parking Spaces: 2
Total Parking Spaces: 4
Fees
Tax Year: 2020
Tax Legal Description: Pcl 100-1, Sec 62M740; Lt 100, Pl 62M740, S/T Lt*
Taxes: $5,950
Highlights
Feature: Fenced Yard
Feature: Level
Feature: Library
Feature: Park
Feature: Public Transit
Feature: Rec Centre
Land
Cross Street: Hollybush
Municipality District: Hamilton
Fronting On: South
Parcel Number: 175610132
Pool: None
Sewer: Sewers
Lot Depth: 122.48 Feet
Lot Frontage: 40.03 Feet
Acres: < .50
Additional Media
- Virtual Tour: https://www.burlington-hamiltonrealestate.com/30-strathroy-cres
Rooms
Room details for 30 Strathroy Crescent, Hamilton
| Type | Dimensions | Description |
|---|---|---|
| Kitchen Ground | 3.05 x 6.66 | |
| Living Ground | 4.57 x 3.38 | |
| Dining Ground | 3.41 x 3.38 | |
| Family Ground | 3.41 x 5.72 | |
| Laundry Ground | - | |
| Master 2nd | 3.20 x 6.86 | |
| Br 2nd | 3.05 x 3.54 | |
| Br 2nd | 3.05 x 3.54 | |
| Br 2nd | 3.05 x 3.58 |
| XXXXXXXX | XXX XX, XXXX |
XXXX XXX XXXX |
$XXX,XXX |
| XXX XX, XXXX |
XXXXXX XXX XXXX |
$XXX,XXX |
| XXXXXXXX XXXX | XXX XX, XXXX | $955,000 XXX XXXX |
| XXXXXXXX XXXXXX | XXX XX, XXXX | $949,900 XXX XXXX |

Flamborough Centre School
Elementary: PublicSt. Thomas Catholic Elementary School
Elementary: CatholicMary Hopkins Public School
Elementary: PublicAllan A Greenleaf Elementary
Elementary: PublicGuardian Angels Catholic Elementary School
Elementary: CatholicGuy B Brown Elementary Public School
Elementary: PublicÉcole secondaire Georges-P-Vanier
Secondary: PublicAldershot High School
Secondary: PublicSir John A Macdonald Secondary School
Secondary: PublicSt. Mary Catholic Secondary School
Secondary: CatholicWaterdown District High School
Secondary: PublicWestdale Secondary School
Secondary: Public- 2 bath
- 6 bed
322 Old Guelph Road, Hamilton, Ontario • L9H 5W4 • Pleasant View



