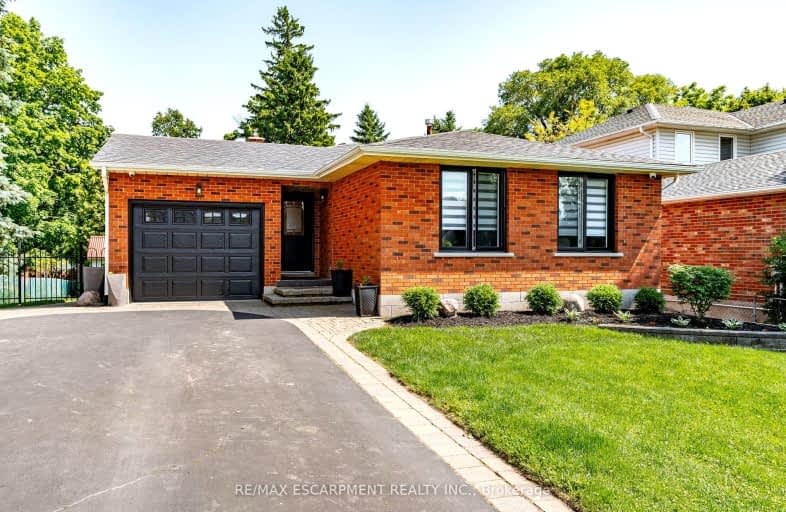Car-Dependent
- Almost all errands require a car.
Minimal Transit
- Almost all errands require a car.
Bikeable
- Some errands can be accomplished on bike.

Flamborough Centre School
Elementary: PublicSt. Thomas Catholic Elementary School
Elementary: CatholicMary Hopkins Public School
Elementary: PublicAllan A Greenleaf Elementary
Elementary: PublicGuardian Angels Catholic Elementary School
Elementary: CatholicGuy B Brown Elementary Public School
Elementary: PublicÉcole secondaire Georges-P-Vanier
Secondary: PublicAldershot High School
Secondary: PublicM M Robinson High School
Secondary: PublicNotre Dame Roman Catholic Secondary School
Secondary: CatholicWaterdown District High School
Secondary: PublicWestdale Secondary School
Secondary: Public-
Rockcliffe Park
Riley St (Chudleigh), Waterdown ON L0R 2H5 1.22km -
Kerns Park
1801 Kerns Rd, Burlington ON 5.02km -
Fairchild park
Fairchild Blvd, Burlington ON 5.11km
-
CoinFlip Bitcoin ATM
115 Hamilton St N, Waterdown ON L8B 1A8 0.55km -
RBC Royal Bank ATM
475 6 Hwy, Dundas ON L9H 7K2 3.36km -
CoinFlip Bitcoin ATM
2037 Mount Forest Dr, Burlington ON L7P 1H4 6.09km
- 3 bath
- 3 bed
- 1500 sqft
284 Great Falls Boulevard, Hamilton, Ontario • L8B 1Z5 • Waterdown














