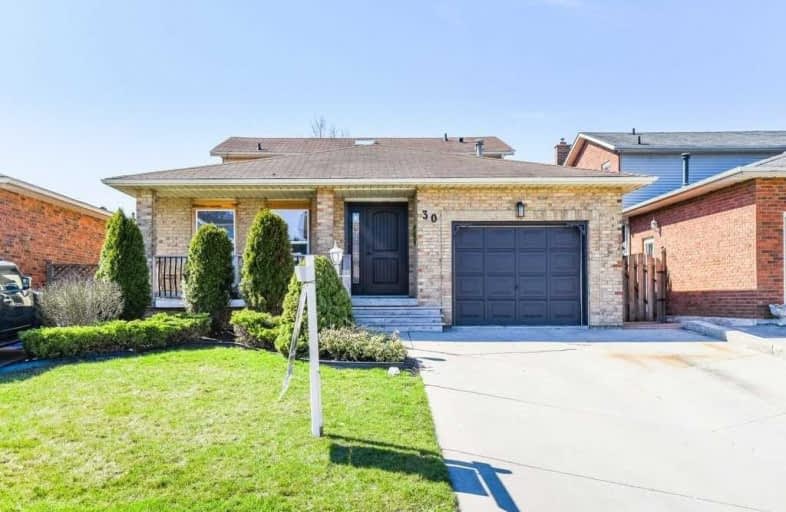
ÉIC Mère-Teresa
Elementary: Catholic
1.17 km
St. Anthony Daniel Catholic Elementary School
Elementary: Catholic
1.11 km
St. Kateri Tekakwitha Catholic Elementary School
Elementary: Catholic
1.25 km
Cecil B Stirling School
Elementary: Public
1.36 km
Lisgar Junior Public School
Elementary: Public
1.07 km
Huntington Park Junior Public School
Elementary: Public
1.92 km
Vincent Massey/James Street
Secondary: Public
2.81 km
ÉSAC Mère-Teresa
Secondary: Catholic
1.19 km
Nora Henderson Secondary School
Secondary: Public
1.86 km
Sherwood Secondary School
Secondary: Public
2.75 km
St. Jean de Brebeuf Catholic Secondary School
Secondary: Catholic
3.12 km
Bishop Ryan Catholic Secondary School
Secondary: Catholic
2.50 km









