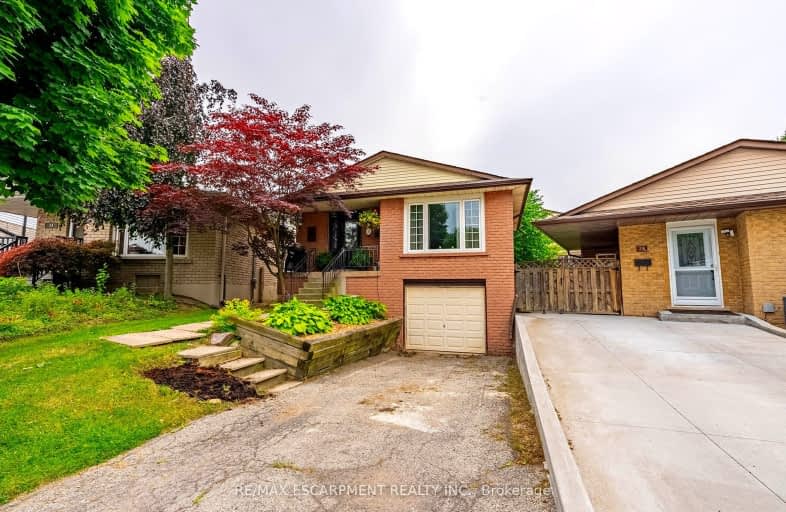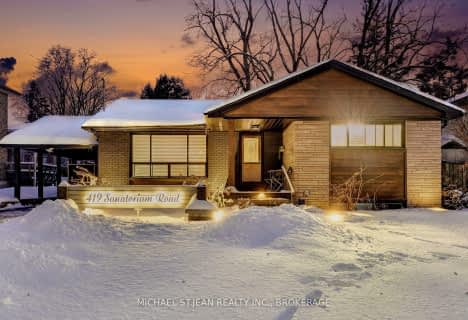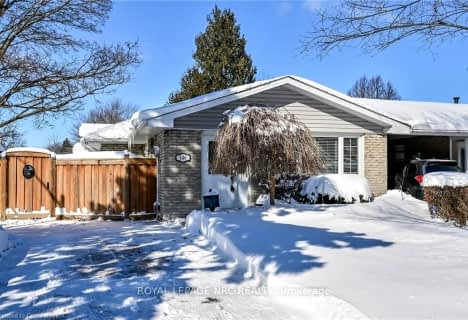Very Walkable
- Most errands can be accomplished on foot.
74
/100
Some Transit
- Most errands require a car.
41
/100
Bikeable
- Some errands can be accomplished on bike.
67
/100

Holbrook Junior Public School
Elementary: Public
1.95 km
Regina Mundi Catholic Elementary School
Elementary: Catholic
1.52 km
St. Vincent de Paul Catholic Elementary School
Elementary: Catholic
0.36 km
Gordon Price School
Elementary: Public
0.33 km
R A Riddell Public School
Elementary: Public
0.79 km
St. Thérèse of Lisieux Catholic Elementary School
Elementary: Catholic
1.61 km
St. Charles Catholic Adult Secondary School
Secondary: Catholic
4.22 km
St. Mary Catholic Secondary School
Secondary: Catholic
3.78 km
Sir Allan MacNab Secondary School
Secondary: Public
1.31 km
Westdale Secondary School
Secondary: Public
4.64 km
Westmount Secondary School
Secondary: Public
2.09 km
St. Thomas More Catholic Secondary School
Secondary: Catholic
0.72 km
-
Gourley Park
Hamilton ON 1.7km -
William Connell City-Wide Park
1086 W 5th St, Hamilton ON L9B 1J6 2.29km -
Cliffview Park
2.85km
-
Scotiabank
10 Legend Crt, Ancaster ON L9K 1J3 2.4km -
BMO Bank of Montreal
737 Golf Links Rd, Ancaster ON L9K 1L5 2.95km -
RBC Royal Bank
1845 Main St W, Hamilton ON L8S 1J2 3.9km














