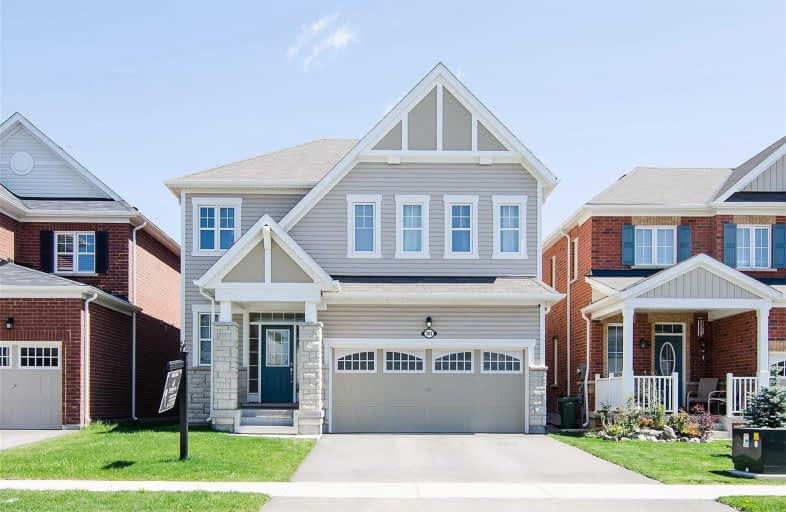Sold on May 07, 2019
Note: Property is not currently for sale or for rent.

-
Type: Detached
-
Style: 2-Storey
-
Size: 2000 sqft
-
Lot Size: 36.09 x 88.58 Feet
-
Age: 0-5 years
-
Taxes: $5,200 per year
-
Days on Site: 17 Days
-
Added: Sep 07, 2019 (2 weeks on market)
-
Updated:
-
Last Checked: 1 month ago
-
MLS®#: X4422594
-
Listed By: Right at home realty inc., brokerage
Gorgeous 4 Bed 3 Bath 2283 Sqr Ft With Large Kitchen Over Looking Breakfast And Large Great Room, Separate Dining As Well As Second Flr Family Room, Features Smooth 9 Ft Ceiling On Main Floor , S.S Appliances ,Dark Hardwood Floors On Main, 2nd Floor Laundry, Great Location Close Access To Schools, Shopping 407/403 And Go Train.
Extras
Incl: S/S Appliances (Fridge, Stove, B/I D/W) Washer, Dryer(Stored In Basement). All Elf's, All Existing Window Coverings, Gdo And Remote, Excluded: Tenant Belonging , Washer/Dryer.
Property Details
Facts for 302 Spring Creek Drive, Hamilton
Status
Days on Market: 17
Last Status: Sold
Sold Date: May 07, 2019
Closed Date: Jun 03, 2019
Expiry Date: Aug 31, 2019
Sold Price: $808,000
Unavailable Date: May 07, 2019
Input Date: Apr 20, 2019
Property
Status: Sale
Property Type: Detached
Style: 2-Storey
Size (sq ft): 2000
Age: 0-5
Area: Hamilton
Community: Waterdown
Availability Date: Flex
Inside
Bedrooms: 4
Bathrooms: 3
Kitchens: 1
Rooms: 9
Den/Family Room: Yes
Air Conditioning: Central Air
Fireplace: No
Laundry Level: Upper
Central Vacuum: N
Washrooms: 3
Building
Basement: Full
Basement 2: Unfinished
Heat Type: Forced Air
Heat Source: Gas
Exterior: Alum Siding
Exterior: Stone
UFFI: No
Water Supply: Municipal
Special Designation: Unknown
Parking
Driveway: Private
Garage Spaces: 2
Garage Type: Built-In
Covered Parking Spaces: 2
Total Parking Spaces: 4
Fees
Tax Year: 2018
Tax Legal Description: Lot 3, Plan 62M1205
Taxes: $5,200
Land
Cross Street: Dundas & Spring Cree
Municipality District: Hamilton
Fronting On: West
Parcel Number: 175030799
Pool: None
Sewer: Sewers
Lot Depth: 88.58 Feet
Lot Frontage: 36.09 Feet
Rooms
Room details for 302 Spring Creek Drive, Hamilton
| Type | Dimensions | Description |
|---|---|---|
| Great Rm Main | 3.90 x 4.85 | Hardwood Floor, O/Looks Dining, Large Window |
| Dining Main | 3.41 x 3.69 | Hardwood Floor, O/Looks Living, Large Window |
| Kitchen Main | 3.14 x 3.60 | Stainless Steel Appl, Ceramic Floor, O/Looks Family |
| Breakfast Main | 2.43 x 3.60 | Breakfast Area, Combined W/Kitchen, Ceramic Floor |
| Den Main | 2.92 x 2.01 | Hardwood Floor, Large Window |
| Family 2nd | 4.91 x 3.38 | Broadloom, Large Window, O/Looks Frontyard |
| Master 2nd | 3.56 x 5.45 | 3 Pc Ensuite, Broadloom, Large Closet |
| 2nd Br 2nd | 3.29 x 2.99 | Broadloom, Large Window, Vaulted Ceiling |
| 3rd Br 2nd | 3.11 x 2.77 | Broadloom, Large Window, Large Closet |
| 4th Br 2nd | 3.11 x 2.77 | Broadloom, Large Window, Large Closet |
| Laundry 2nd | - | Laundry Sink |
| XXXXXXXX | XXX XX, XXXX |
XXXX XXX XXXX |
$XXX,XXX |
| XXX XX, XXXX |
XXXXXX XXX XXXX |
$XXX,XXX | |
| XXXXXXXX | XXX XX, XXXX |
XXXXXXX XXX XXXX |
|
| XXX XX, XXXX |
XXXXXX XXX XXXX |
$XXX,XXX | |
| XXXXXXXX | XXX XX, XXXX |
XXXXXXX XXX XXXX |
|
| XXX XX, XXXX |
XXXXXX XXX XXXX |
$XXX,XXX | |
| XXXXXXXX | XXX XX, XXXX |
XXXXXXX XXX XXXX |
|
| XXX XX, XXXX |
XXXXXX XXX XXXX |
$XXX,XXX |
| XXXXXXXX XXXX | XXX XX, XXXX | $808,000 XXX XXXX |
| XXXXXXXX XXXXXX | XXX XX, XXXX | $829,900 XXX XXXX |
| XXXXXXXX XXXXXXX | XXX XX, XXXX | XXX XXXX |
| XXXXXXXX XXXXXX | XXX XX, XXXX | $798,000 XXX XXXX |
| XXXXXXXX XXXXXXX | XXX XX, XXXX | XXX XXXX |
| XXXXXXXX XXXXXX | XXX XX, XXXX | $839,900 XXX XXXX |
| XXXXXXXX XXXXXXX | XXX XX, XXXX | XXX XXXX |
| XXXXXXXX XXXXXX | XXX XX, XXXX | $849,900 XXX XXXX |

Brant Hills Public School
Elementary: PublicSt. Thomas Catholic Elementary School
Elementary: CatholicMary Hopkins Public School
Elementary: PublicAllan A Greenleaf Elementary
Elementary: PublicGuardian Angels Catholic Elementary School
Elementary: CatholicGuy B Brown Elementary Public School
Elementary: PublicThomas Merton Catholic Secondary School
Secondary: CatholicLester B. Pearson High School
Secondary: PublicAldershot High School
Secondary: PublicM M Robinson High School
Secondary: PublicNotre Dame Roman Catholic Secondary School
Secondary: CatholicWaterdown District High School
Secondary: Public

