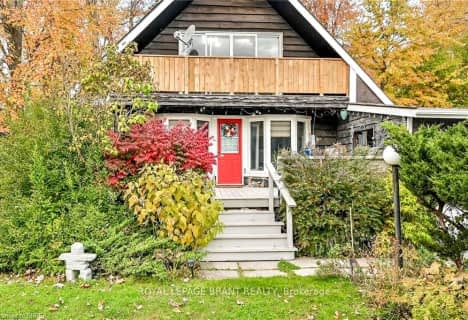Sold on Mar 24, 2016
Note: Property is not currently for sale or for rent.

-
Type: Detached
-
Style: Bungalow
-
Size: 1100 sqft
-
Lot Size: 110 x 396 Feet
-
Age: 51-99 years
-
Taxes: $4,530 per year
-
Days on Site: 63 Days
-
Added: Jan 20, 2016 (2 months on market)
-
Updated:
-
Last Checked: 3 months ago
-
MLS®#: X3397871
-
Listed By: Re/max escarpment woolcott realty inc., brokerage
Country Charm On Fabulous 1 Acre Lot Backing Onto Farm With Stunning Views. This Well Maintained 2 Bedroom Brick Bungalow Features Numerous Recent Updates Including, Windows, Doors, Roof, Furnace, & Flooring. Master With Walk-In Closet, Finished Lower Level With Walk Up To Garage. Large Workshop & Greenhouse Both With Water, Hydro & Heat. Separate Cistern & Storage Loft In Garage. Great Location! Don't Be Too Late?!
Extras
Inclusions: Fridge, Stove, All Electrical Light Fixtures, Washer & Dryer, Microwave, All Window Blinds - Exclusions: Freezer, Rooster On Shed, 2 Shelves In 2nd Bedroom, Draperies In Master.
Property Details
Facts for 307 8th Concession Road East, Hamilton
Status
Days on Market: 63
Last Status: Sold
Sold Date: Mar 24, 2016
Closed Date: May 25, 2016
Expiry Date: Apr 20, 2016
Sold Price: $565,000
Unavailable Date: Mar 24, 2016
Input Date: Jan 20, 2016
Property
Status: Sale
Property Type: Detached
Style: Bungalow
Size (sq ft): 1100
Age: 51-99
Area: Hamilton
Community: Rural Flamborough
Availability Date: Tbd
Inside
Bedrooms: 2
Bathrooms: 1
Kitchens: 1
Rooms: 5
Den/Family Room: Yes
Air Conditioning: Central Air
Fireplace: Yes
Laundry Level: Lower
Central Vacuum: N
Washrooms: 1
Building
Basement: Finished
Basement 2: Full
Heat Type: Forced Air
Heat Source: Gas
Exterior: Brick
Exterior: Stone
Elevator: N
UFFI: No
Water Supply Type: Drilled Well
Water Supply: Well
Special Designation: Unknown
Parking
Driveway: Private
Garage Spaces: 1
Garage Type: Attached
Covered Parking Spaces: 6
Fees
Tax Year: 2015
Tax Legal Description: Con 8 Pt Lot 7 Fe Flm
Taxes: $4,530
Land
Cross Street: Centre Rd/8th Conc E
Municipality District: Hamilton
Fronting On: North
Pool: None
Sewer: Septic
Lot Depth: 396 Feet
Lot Frontage: 110 Feet
Acres: .50-1.99
Additional Media
- Virtual Tour: http://www.venturehomes.ca/trebtour.asp?tourid=42567
Rooms
Room details for 307 8th Concession Road East, Hamilton
| Type | Dimensions | Description |
|---|---|---|
| Living Ground | 3.23 x 4.08 | |
| Dining Ground | 2.35 x 3.01 | |
| Kitchen Ground | 3.23 x 3.84 | |
| Bathroom Ground | - | 4 Pc Bath |
| Br Ground | 2.56 x 3.29 | |
| Master Ground | 3.23 x 3.41 | W/I Closet |
| Rec Bsmt | 3.05 x 6.58 | |
| Games Bsmt | 3.05 x 4.08 | |
| Laundry Bsmt | - |
| XXXXXXXX | XXX XX, XXXX |
XXXX XXX XXXX |
$XXX,XXX |
| XXX XX, XXXX |
XXXXXX XXX XXXX |
$XXX,XXX |
| XXXXXXXX XXXX | XXX XX, XXXX | $565,000 XXX XXXX |
| XXXXXXXX XXXXXX | XXX XX, XXXX | $575,000 XXX XXXX |

Millgrove Public School
Elementary: PublicFlamborough Centre School
Elementary: PublicOur Lady of Mount Carmel Catholic Elementary School
Elementary: CatholicKilbride Public School
Elementary: PublicBalaclava Public School
Elementary: PublicBrookville Public School
Elementary: PublicE C Drury/Trillium Demonstration School
Secondary: ProvincialErnest C Drury School for the Deaf
Secondary: ProvincialGary Allan High School - Milton
Secondary: PublicMilton District High School
Secondary: PublicJean Vanier Catholic Secondary School
Secondary: CatholicWaterdown District High School
Secondary: Public- — bath
- — bed
57 12th Concession Road, Hamilton, Ontario • L0R 1K0 • Rural Flamborough

