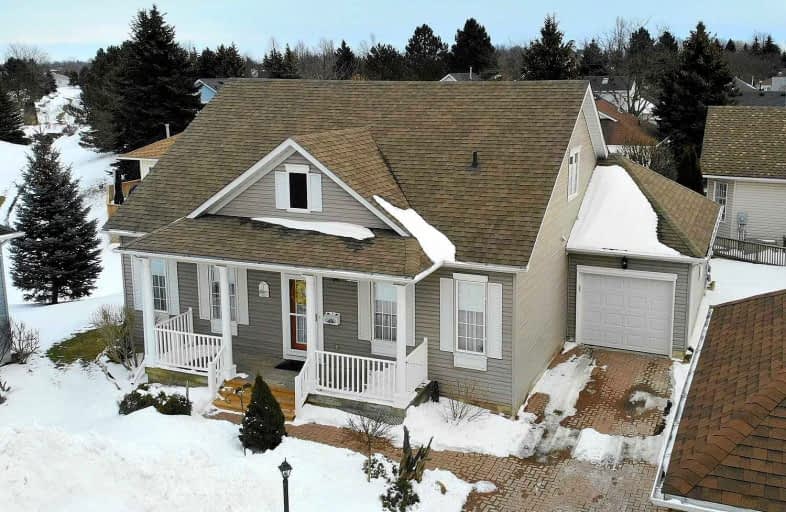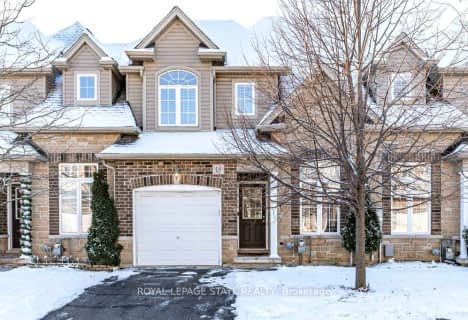Sold on Mar 10, 2022
Note: Property is not currently for sale or for rent.

-
Type: Det Condo
-
Style: Bungaloft
-
Size: 2000 sqft
-
Pets: Restrict
-
Age: 16-30 years
-
Taxes: $4,429 per year
-
Maintenance Fees: 525 /mo
-
Days on Site: 9 Days
-
Added: Mar 01, 2022 (1 week on market)
-
Updated:
-
Last Checked: 2 months ago
-
MLS®#: X5521942
-
Listed By: G. walker real estate inc.
Villages Of Glancaster - Rare, Approx 2000 Sq.Ft. Detached Bungaloft In Premium Location At The End Of Quiet Cul-De-Sac. The Southeast Rear Exposure, With Many Windows Provide Expansive, Open Views. Main Floor Comprises The Principal Bedroom With Ensuite Bath & Walk-In Closet; Second Bedroom Next To Main Bath; Living/Dining Room With Gas Fireplace & Vaulted Ceiling To Loft & Bias Hardwood Flooring; Kitchen With Built-In Appliances; Solarium & Dinette
Extras
With Palladium Windows; Separate Laundry Room. Loft Has A Family Room Open To The Living/Dining Room; 3rd Bedroom & Full Bath. The Basement Is Partially Finished With Recreation Room With Electric Fireplace; Large 2 Pice Bath. A Must See.
Property Details
Facts for 308 Silverbirch Boulevard, Hamilton
Status
Days on Market: 9
Last Status: Sold
Sold Date: Mar 10, 2022
Closed Date: Jun 23, 2022
Expiry Date: May 31, 2022
Sold Price: $976,000
Unavailable Date: Mar 10, 2022
Input Date: Mar 03, 2022
Prior LSC: Listing with no contract changes
Property
Status: Sale
Property Type: Det Condo
Style: Bungaloft
Size (sq ft): 2000
Age: 16-30
Area: Hamilton
Community: Mount Hope
Assessment Amount: $397,000
Assessment Year: 2016
Inside
Bedrooms: 3
Bathrooms: 4
Kitchens: 1
Rooms: 6
Den/Family Room: Yes
Patio Terrace: None
Unit Exposure: East West
Air Conditioning: Central Air
Fireplace: Yes
Laundry Level: Main
Central Vacuum: Y
Ensuite Laundry: Yes
Washrooms: 4
Building
Stories: 1
Basement: Full
Basement 2: Part Fin
Heat Type: Forced Air
Heat Source: Gas
Exterior: Vinyl Siding
Elevator: N
UFFI: No
Physically Handicapped-Equipped: N
Special Designation: Unknown
Retirement: Y
Parking
Parking Included: Yes
Garage Type: Attached
Parking Designation: Exclusive
Parking Features: Other
Covered Parking Spaces: 1
Total Parking Spaces: 2
Garage: 1
Locker
Locker: None
Fees
Tax Year: 2021
Taxes Included: No
Building Insurance Included: Yes
Cable Included: Yes
Central A/C Included: No
Common Elements Included: Yes
Heating Included: No
Hydro Included: No
Water Included: Yes
Taxes: $4,429
Highlights
Amenity: Bbqs Allowed
Amenity: Exercise Room
Amenity: Games Room
Amenity: Indoor Pool
Amenity: Tennis Court
Amenity: Visitor Parking
Feature: Cul De Sac
Feature: Golf
Feature: Park
Feature: Place Of Worship
Feature: Rec Centre
Land
Cross Street: Twenty Rd W To Silve
Municipality District: Hamilton
Parcel Number: 182900016
Condo
Condo Registry Office: wcp
Condo Corp#: 290
Property Management: Self Managed
Additional Media
- Virtual Tour: http://www.venturehomes.ca/virtualtour.asp?tourid=63300
Rooms
Room details for 308 Silverbirch Boulevard, Hamilton
| Type | Dimensions | Description |
|---|---|---|
| Dining Main | - | |
| Living Main | 7.47 x 3.66 | |
| Kitchen Main | 7.47 x 2.84 | |
| Sunroom Main | 3.56 x 3.40 | |
| Prim Bdrm Main | 3.81 x 4.52 | |
| 2nd Br Main | 3.81 x 3.66 | |
| Laundry Main | - | |
| Family 2nd | 4.01 x 4.62 | |
| 3rd Br 2nd | 3.05 x 2.74 | |
| Rec Bsmt | 9.45 x 3.51 | |
| Utility Bsmt | - |
| XXXXXXXX | XXX XX, XXXX |
XXXX XXX XXXX |
$XXX,XXX |
| XXX XX, XXXX |
XXXXXX XXX XXXX |
$XXX,XXX |
| XXXXXXXX XXXX | XXX XX, XXXX | $976,000 XXX XXXX |
| XXXXXXXX XXXXXX | XXX XX, XXXX | $899,000 XXX XXXX |

Tiffany Hills Elementary Public School
Elementary: PublicSt. Vincent de Paul Catholic Elementary School
Elementary: CatholicGordon Price School
Elementary: PublicCorpus Christi Catholic Elementary School
Elementary: CatholicR A Riddell Public School
Elementary: PublicSt. Thérèse of Lisieux Catholic Elementary School
Elementary: CatholicSt. Charles Catholic Adult Secondary School
Secondary: CatholicSt. Mary Catholic Secondary School
Secondary: CatholicSir Allan MacNab Secondary School
Secondary: PublicWestmount Secondary School
Secondary: PublicSt. Jean de Brebeuf Catholic Secondary School
Secondary: CatholicSt. Thomas More Catholic Secondary School
Secondary: Catholic- 3 bath
- 3 bed
- 1400 sqft



