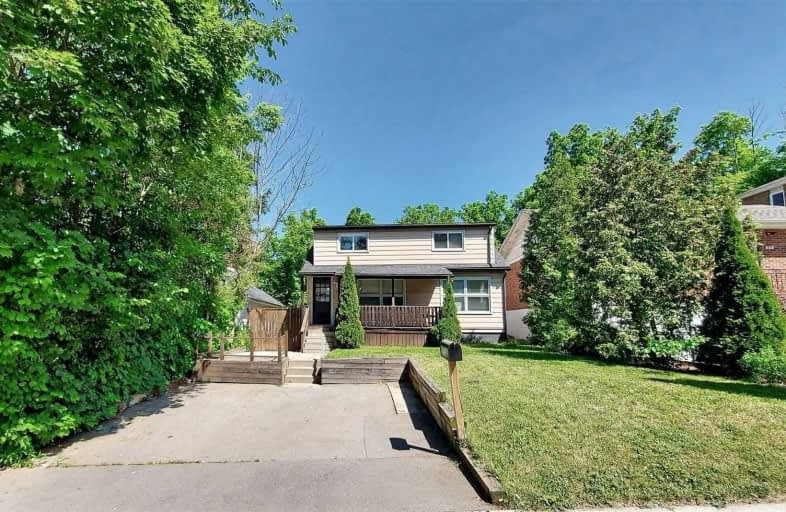Sold on Aug 12, 2020
Note: Property is not currently for sale or for rent.

-
Type: Detached
-
Style: 2-Storey
-
Size: 2500 sqft
-
Lot Size: 40 x 120 Feet
-
Age: No Data
-
Taxes: $4,716 per year
-
Days on Site: 16 Days
-
Added: Jul 27, 2020 (2 weeks on market)
-
Updated:
-
Last Checked: 2 months ago
-
MLS®#: X4846472
-
Listed By: Re/max real estate solutions, brokerage
Walking Distance To Mcmaster University, An Always Desirable Location, This Detached 2 Storey House/Duplex Is Perfect For Investors Or A Family That Has An Option To Live In One Multiple Room Apartment & Rent Out The Other Multi Bedroom Apartment That Can Support Family's Lifestyle! Large Backyard With Generous Front Deck Space Don't Miss It!
Extras
2 Stoves,2+1 Fridges;2 Washing Machines,2 Dryers,2 Garden Sheds.2 Parking Spots+Street Parking. Tenants To Be Assumed,Some Leaving,Some Staying. Sold In As-Is Condition. **This Is A Legal Duplex According To Geowarehouse Attached**
Property Details
Facts for 309 Bowman Street, Hamilton
Status
Days on Market: 16
Last Status: Sold
Sold Date: Aug 12, 2020
Closed Date: Oct 30, 2020
Expiry Date: Oct 31, 2020
Sold Price: $525,000
Unavailable Date: Aug 12, 2020
Input Date: Jul 27, 2020
Property
Status: Sale
Property Type: Detached
Style: 2-Storey
Size (sq ft): 2500
Area: Hamilton
Community: Ainslie Wood
Availability Date: Tbd
Inside
Bedrooms: 5
Bedrooms Plus: 3
Bathrooms: 3
Kitchens: 2
Rooms: 11
Den/Family Room: No
Air Conditioning: Central Air
Fireplace: No
Washrooms: 3
Building
Basement: Apartment
Basement 2: Sep Entrance
Heat Type: Forced Air
Heat Source: Gas
Exterior: Alum Siding
Water Supply: Municipal
Special Designation: Unknown
Other Structures: Garden Shed
Parking
Driveway: Pvt Double
Garage Type: None
Covered Parking Spaces: 2
Total Parking Spaces: 2
Fees
Tax Year: 2020
Tax Legal Description: Lt 55 Rcp 1482; City Of Hamilton
Taxes: $4,716
Highlights
Feature: Hospital
Feature: Library
Feature: Park
Feature: Public Transit
Feature: School
Land
Cross Street: Main St. W & Bowman
Municipality District: Hamilton
Fronting On: East
Pool: None
Sewer: Sewers
Lot Depth: 120 Feet
Lot Frontage: 40 Feet
Additional Media
- Virtual Tour: https://www.winsold.com/tour/23908
Rooms
Room details for 309 Bowman Street, Hamilton
| Type | Dimensions | Description |
|---|---|---|
| Foyer Main | - | Window, Ceramic Floor |
| Kitchen Main | 2.46 x 4.39 | Window, Ceramic Floor |
| Dining Main | 3.60 x 3.90 | Window, Ceramic Floor |
| Master Main | 3.78 x 3.07 | Window, Laminate |
| 2nd Br Main | 3.26 x 3.63 | Window, Laminate |
| 3rd Br Main | 3.10 x 2.74 | Window, Laminate |
| 4th Br Main | 2.84 x 3.76 | Window, Laminate |
| Loft 2nd | 4.62 x 7.75 | Window, Laminate |
| Dining Bsmt | 3.53 x 4.37 | Window, Laminate |
| Br Bsmt | 3.40 x 2.13 | Window, Laminate |
| Br Bsmt | 2.87 x 3.33 | Window, Laminate |
| Br Bsmt | 2.77 x 3.23 | Window, Laminate |
| XXXXXXXX | XXX XX, XXXX |
XXXX XXX XXXX |
$XXX,XXX |
| XXX XX, XXXX |
XXXXXX XXX XXXX |
$XXX,XXX | |
| XXXXXXXX | XXX XX, XXXX |
XXXXXXX XXX XXXX |
|
| XXX XX, XXXX |
XXXXXX XXX XXXX |
$XXX,XXX | |
| XXXXXXXX | XXX XX, XXXX |
XXXXXXX XXX XXXX |
|
| XXX XX, XXXX |
XXXXXX XXX XXXX |
$XXX,XXX | |
| XXXXXXXX | XXX XX, XXXX |
XXXXXXX XXX XXXX |
|
| XXX XX, XXXX |
XXXXXX XXX XXXX |
$XXX,XXX | |
| XXXXXXXX | XXX XX, XXXX |
XXXX XXX XXXX |
$XXX,XXX |
| XXX XX, XXXX |
XXXXXX XXX XXXX |
$XXX,XXX |
| XXXXXXXX XXXX | XXX XX, XXXX | $525,000 XXX XXXX |
| XXXXXXXX XXXXXX | XXX XX, XXXX | $599,900 XXX XXXX |
| XXXXXXXX XXXXXXX | XXX XX, XXXX | XXX XXXX |
| XXXXXXXX XXXXXX | XXX XX, XXXX | $649,900 XXX XXXX |
| XXXXXXXX XXXXXXX | XXX XX, XXXX | XXX XXXX |
| XXXXXXXX XXXXXX | XXX XX, XXXX | $750,000 XXX XXXX |
| XXXXXXXX XXXXXXX | XXX XX, XXXX | XXX XXXX |
| XXXXXXXX XXXXXX | XXX XX, XXXX | $669,900 XXX XXXX |
| XXXXXXXX XXXX | XXX XX, XXXX | $425,000 XXX XXXX |
| XXXXXXXX XXXXXX | XXX XX, XXXX | $440,000 XXX XXXX |

Glenwood Special Day School
Elementary: PublicHolbrook Junior Public School
Elementary: PublicMountview Junior Public School
Elementary: PublicCanadian Martyrs Catholic Elementary School
Elementary: CatholicSt. Teresa of Avila Catholic Elementary School
Elementary: CatholicDalewood Senior Public School
Elementary: PublicÉcole secondaire Georges-P-Vanier
Secondary: PublicSt. Mary Catholic Secondary School
Secondary: CatholicSir Allan MacNab Secondary School
Secondary: PublicWestdale Secondary School
Secondary: PublicWestmount Secondary School
Secondary: PublicSt. Thomas More Catholic Secondary School
Secondary: Catholic- 2 bath
- 5 bed
- 1100 sqft
70 Ward Avenue, Hamilton, Ontario • L8S 2E9 • Ainslie Wood



