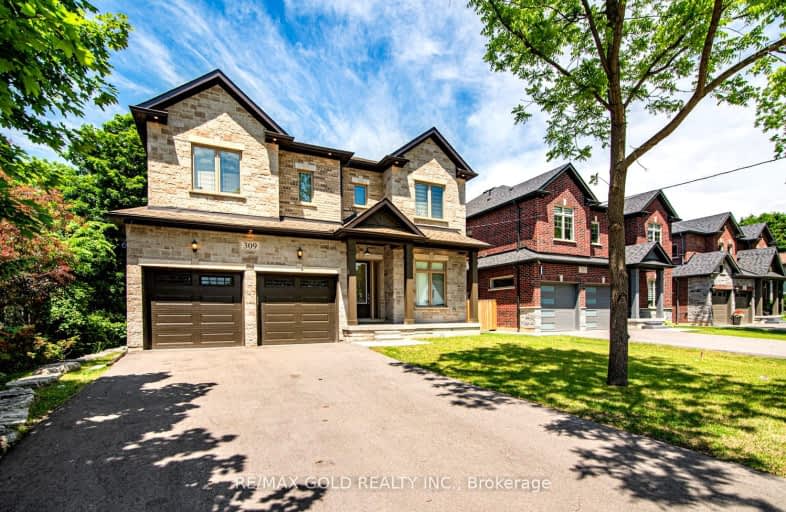Somewhat Walkable
- Some errands can be accomplished on foot.
Minimal Transit
- Almost all errands require a car.
Bikeable
- Some errands can be accomplished on bike.

Flamborough Centre School
Elementary: PublicSt. Thomas Catholic Elementary School
Elementary: CatholicMary Hopkins Public School
Elementary: PublicAllan A Greenleaf Elementary
Elementary: PublicGuardian Angels Catholic Elementary School
Elementary: CatholicGuy B Brown Elementary Public School
Elementary: PublicÉcole secondaire Georges-P-Vanier
Secondary: PublicAldershot High School
Secondary: PublicM M Robinson High School
Secondary: PublicNotre Dame Roman Catholic Secondary School
Secondary: CatholicWaterdown District High School
Secondary: PublicWestdale Secondary School
Secondary: Public-
Rockcliffe Park
Riley St (Chudleigh), Waterdown ON L0R 2H5 1.27km -
Kerncliff Park
2198 Kerns Rd, Burlington ON L7P 1P8 3.51km -
Hidden Valley Park
1137 Hidden Valley Rd, Burlington ON L7P 0T5 4.88km
-
CIBC Cash Dispenser
475 6 Hwy, Dundas ON L9H 7K2 3.41km -
BMO Bank of Montreal
2201 Brant St, Burlington ON L7P 3N8 5.12km -
BMO Bank of Montreal
1250 Brant St, Burlington ON L7P 1X8 5.89km
- 4 bath
- 4 bed
- 3000 sqft
134 Granite Ridge Trail, Hamilton, Ontario • L0R 2H7 • Waterdown














