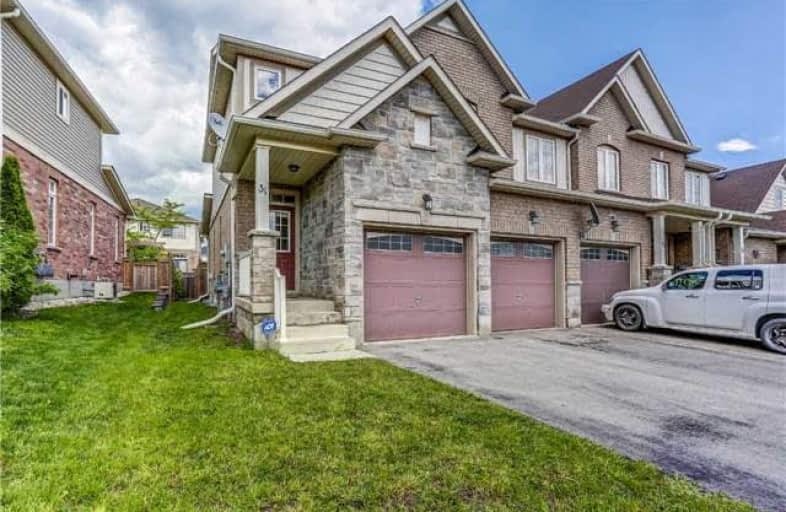Sold on Jun 07, 2017
Note: Property is not currently for sale or for rent.

-
Type: Att/Row/Twnhouse
-
Style: 2-Storey
-
Size: 1500 sqft
-
Lot Size: 29.1 x 100.07 Feet
-
Age: 6-15 years
-
Taxes: $4,385 per year
-
Days on Site: 6 Days
-
Added: Sep 07, 2019 (6 days on market)
-
Updated:
-
Last Checked: 3 months ago
-
MLS®#: X3825090
-
Listed By: Sutton group quantum realty inc., brokerage
Rare End Unit Freehold Townhome With A Double Garage And Fully Finished Basement. This Home Is Turn Key Move In Ready. Master Bedroom With Ensuite And Two Other Bedrooms On The Upper Floor. Upper Level Laundry Main Floor With Open Concept Kitchen To Living Dining Area. Fully Finished Basement Features A 5.0 Surround Sound And Movie Theater Projector And Tv! Family Friendly Area Super Close To Schools And The Ymca This Home Is An Absolute Gem Of A Find.
Extras
Inclusions:Fridge, Stove, D/W, Washer/Dryer, Microwave, Gdo And Remotes, C/Vac And Attachments, Patio Set, All Elfs, All Window Coverings, Garden Shed And Tools, Lawnmower, Weed Eater, Pot Holder In Kitchen, Garden Hose, Home Theater/Tv
Property Details
Facts for 31 Browview Drive, Hamilton
Status
Days on Market: 6
Last Status: Sold
Sold Date: Jun 07, 2017
Closed Date: Jul 12, 2017
Expiry Date: Aug 01, 2017
Sold Price: $625,000
Unavailable Date: Jun 07, 2017
Input Date: Jun 01, 2017
Property
Status: Sale
Property Type: Att/Row/Twnhouse
Style: 2-Storey
Size (sq ft): 1500
Age: 6-15
Area: Hamilton
Community: Waterdown
Availability Date: Immediate
Assessment Amount: $369,250
Assessment Year: 2017
Inside
Bedrooms: 3
Bathrooms: 3
Kitchens: 1
Rooms: 6
Den/Family Room: Yes
Air Conditioning: Central Air
Fireplace: Yes
Laundry Level: Upper
Central Vacuum: Y
Washrooms: 3
Building
Basement: Finished
Basement 2: Full
Heat Type: Fan Coil
Heat Source: Gas
Exterior: Brick
Exterior: Vinyl Siding
Elevator: N
UFFI: No
Energy Certificate: N
Green Verification Status: N
Water Supply: Municipal
Physically Handicapped-Equipped: N
Special Designation: Unknown
Other Structures: Garden Shed
Retirement: N
Parking
Driveway: Pvt Double
Garage Spaces: 2
Garage Type: Attached
Covered Parking Spaces: 2
Total Parking Spaces: 4
Fees
Tax Year: 2017
Tax Legal Description: Pt Block 74, Plan 62M1125, Pts 23 &24 62R186657;
Taxes: $4,385
Highlights
Feature: Park
Feature: School
Land
Cross Street: Parkside And Cole
Municipality District: Hamilton
Fronting On: East
Parcel Number: 175110524
Pool: None
Sewer: Sewers
Lot Depth: 100.07 Feet
Lot Frontage: 29.1 Feet
Acres: < .50
Zoning: Res
Additional Media
- Virtual Tour: https://youriguide.com/unit_127_31_browview_dr_hamilton_on?unbranded
Rooms
Room details for 31 Browview Drive, Hamilton
| Type | Dimensions | Description |
|---|---|---|
| Foyer Main | - | |
| Kitchen Main | 2.83 x 3.33 | Eat-In Kitchen |
| Living Main | 6.41 x 3.53 | |
| Bathroom Main | - | 2 Pc Bath |
| Master 2nd | 4.65 x 4.27 | 4 Pc Ensuite |
| Bathroom 2nd | 4.37 x 3.73 | 4 Pc Ensuite |
| 2nd Br 2nd | 2.82 x 3.34 | |
| 3rd Br 2nd | - | |
| Bathroom 2nd | - | 4 Pc Bath |
| Dining Main | 2.19 x 3.33 | |
| Family Bsmt | 8.59 x 3.43 | Recessed Lights |
| Office Bsmt | 2.04 x 3.22 |
| XXXXXXXX | XXX XX, XXXX |
XXXX XXX XXXX |
$XXX,XXX |
| XXX XX, XXXX |
XXXXXX XXX XXXX |
$XXX,XXX |
| XXXXXXXX XXXX | XXX XX, XXXX | $625,000 XXX XXXX |
| XXXXXXXX XXXXXX | XXX XX, XXXX | $635,000 XXX XXXX |

Flamborough Centre School
Elementary: PublicSt. Thomas Catholic Elementary School
Elementary: CatholicMary Hopkins Public School
Elementary: PublicAllan A Greenleaf Elementary
Elementary: PublicGuardian Angels Catholic Elementary School
Elementary: CatholicGuy B Brown Elementary Public School
Elementary: PublicÉcole secondaire Georges-P-Vanier
Secondary: PublicAldershot High School
Secondary: PublicSir John A Macdonald Secondary School
Secondary: PublicSt. Mary Catholic Secondary School
Secondary: CatholicWaterdown District High School
Secondary: PublicWestdale Secondary School
Secondary: Public

