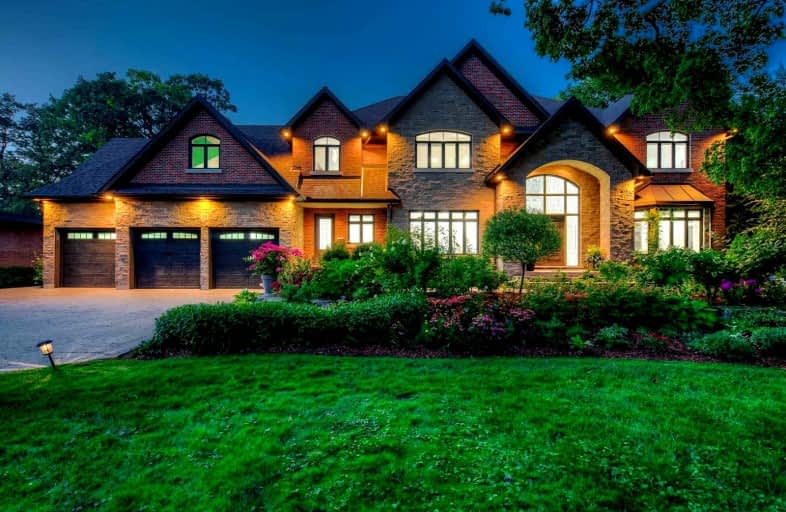Sold on Oct 01, 2021
Note: Property is not currently for sale or for rent.

-
Type: Detached
-
Style: 2-Storey
-
Size: 5000 sqft
-
Lot Size: 134.42 x 361 Feet
-
Age: 6-15 years
-
Taxes: $35,979 per year
-
Days on Site: 5 Days
-
Added: Sep 26, 2021 (5 days on market)
-
Updated:
-
Last Checked: 3 months ago
-
MLS®#: X5383434
-
Listed By: Re/max real estate centre inc., brokerage
Truly One-Of-A-Kind Luxury Home Off Scenic Dr At Hamilton Mountain W/ Breathtaking View Of The City, Escarpment & Lake Ontario. Completely Reinvented &Rennovated Top To Bottom W/ No Corners Spared. It Boasts 6 Bedrooms, 9 Bathrooms Of 13000 Sf Of Living Space Sitting On Over One Acre Of Prime Lot Along The Edge Of The Escarpment. The Heart Of The House Centers Around An Open Concept Gourmet Kitchen, Soaring Two-Story Living Room And Sink-In Family Room,
Extras
Surrounded By Fl To Ceiling Windows. Incl Gas Stove, Fridge, Dishwasher, 2 Sets Of Washers And Dryers, 2 Sets Of Hvac, Gdos, Pool Equipment, Hot Tub, Central Vac, All Electric Light Fixtures, All Window Coverings. Rental Hot Water Heater
Property Details
Facts for 31 Colquhoun Crescent, Hamilton
Status
Days on Market: 5
Last Status: Sold
Sold Date: Oct 01, 2021
Closed Date: Nov 12, 2021
Expiry Date: Mar 25, 2022
Sold Price: $5,165,000
Unavailable Date: Oct 01, 2021
Input Date: Sep 26, 2021
Prior LSC: Listing with no contract changes
Property
Status: Sale
Property Type: Detached
Style: 2-Storey
Size (sq ft): 5000
Age: 6-15
Area: Hamilton
Community: Westcliffe
Inside
Bedrooms: 6
Bathrooms: 9
Kitchens: 1
Rooms: 11
Den/Family Room: Yes
Air Conditioning: Central Air
Fireplace: Yes
Laundry Level: Main
Central Vacuum: Y
Washrooms: 9
Utilities
Electricity: Yes
Gas: Yes
Cable: Yes
Telephone: Yes
Building
Basement: Finished
Basement 2: Full
Heat Type: Forced Air
Heat Source: Gas
Exterior: Brick
Exterior: Stone
Elevator: N
UFFI: No
Water Supply: Municipal
Special Designation: Unknown
Parking
Driveway: Pvt Double
Garage Spaces: 4
Garage Type: Attached
Covered Parking Spaces: 20
Total Parking Spaces: 20
Fees
Tax Year: 2021
Tax Legal Description: Pt Lt 20 Con 4 Barton As In Vm259241; Hamilton
Taxes: $35,979
Highlights
Feature: Clear View
Feature: Cul De Sac
Feature: Golf
Feature: Grnbelt/Conserv
Feature: Level
Feature: Ravine
Land
Cross Street: Scenic Drive
Municipality District: Hamilton
Fronting On: North
Pool: Inground
Sewer: Sewers
Lot Depth: 361 Feet
Lot Frontage: 134.42 Feet
Acres: .50-1.99
Additional Media
- Virtual Tour: https://my.matterport.com/show/?m=DFDRR6DB7Dw
Rooms
Room details for 31 Colquhoun Crescent, Hamilton
| Type | Dimensions | Description |
|---|---|---|
| Living Main | 5.77 x 6.05 | |
| Dining Main | 5.33 x 4.24 | |
| Family Main | 6.58 x 4.83 | |
| Office Main | 4.83 x 4.14 | |
| Kitchen Main | 7.80 x 6.78 | |
| Br Main | 5.94 x 4.67 | 4 Pc Ensuite |
| Prim Bdrm 2nd | 5.08 x 7.52 | 5 Pc Ensuite |
| Br 2nd | 5.69 x 9.22 | 4 Pc Ensuite |
| Br 2nd | 6.02 x 4.67 | 4 Pc Ensuite |
| Br 2nd | 6.02 x 4.14 | 4 Pc Bath |
| Play 2nd | 5.18 x 8.36 | 2 Pc Ensuite |
| Rec Bsmt | 6.20 x 6.12 | Fireplace |

| XXXXXXXX | XXX XX, XXXX |
XXXX XXX XXXX |
$X,XXX,XXX |
| XXX XX, XXXX |
XXXXXX XXX XXXX |
$X,XXX,XXX | |
| XXXXXXXX | XXX XX, XXXX |
XXXXXXXX XXX XXXX |
|
| XXX XX, XXXX |
XXXXXX XXX XXXX |
$X,XXX,XXX | |
| XXXXXXXX | XXX XX, XXXX |
XXXXXXX XXX XXXX |
|
| XXX XX, XXXX |
XXXXXX XXX XXXX |
$X,XXX,XXX |
| XXXXXXXX XXXX | XXX XX, XXXX | $5,165,000 XXX XXXX |
| XXXXXXXX XXXXXX | XXX XX, XXXX | $5,486,000 XXX XXXX |
| XXXXXXXX XXXXXXXX | XXX XX, XXXX | XXX XXXX |
| XXXXXXXX XXXXXX | XXX XX, XXXX | $3,199,444 XXX XXXX |
| XXXXXXXX XXXXXXX | XXX XX, XXXX | XXX XXXX |
| XXXXXXXX XXXXXX | XXX XX, XXXX | $3,449,000 XXX XXXX |

Buchanan Park School
Elementary: PublicHolbrook Junior Public School
Elementary: PublicRegina Mundi Catholic Elementary School
Elementary: CatholicÉÉC Monseigneur-de-Laval
Elementary: CatholicEarl Kitchener Junior Public School
Elementary: PublicChedoke Middle School
Elementary: PublicÉcole secondaire Georges-P-Vanier
Secondary: PublicSt. Charles Catholic Adult Secondary School
Secondary: CatholicSt. Mary Catholic Secondary School
Secondary: CatholicSir Allan MacNab Secondary School
Secondary: PublicWestdale Secondary School
Secondary: PublicWestmount Secondary School
Secondary: Public
