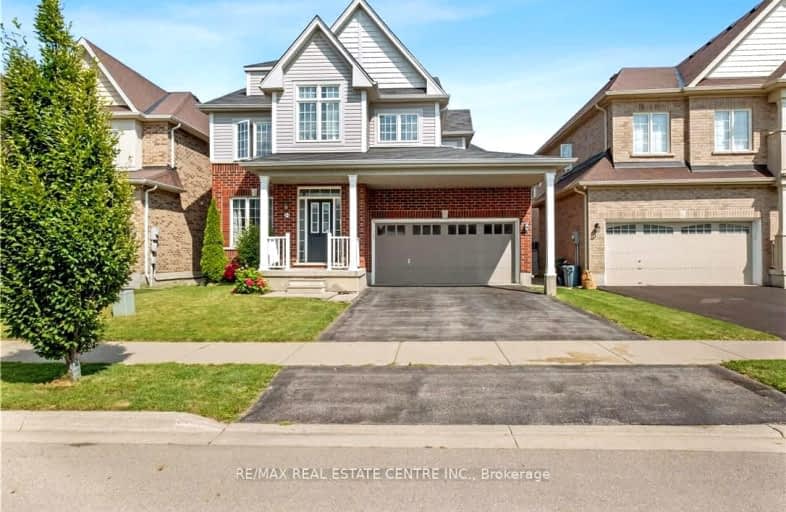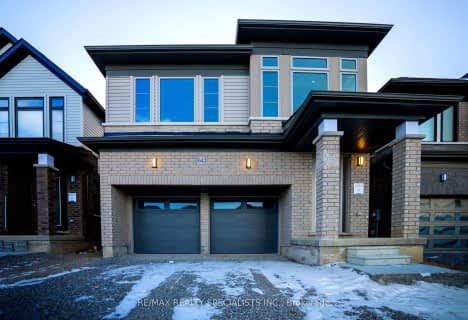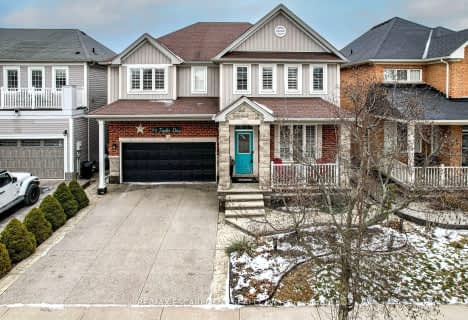Car-Dependent
- Most errands require a car.
29
/100
No Nearby Transit
- Almost all errands require a car.
0
/100
Somewhat Bikeable
- Most errands require a car.
47
/100

École élémentaire Michaëlle Jean Elementary School
Elementary: Public
2.15 km
Our Lady of the Assumption Catholic Elementary School
Elementary: Catholic
6.89 km
St. Mark Catholic Elementary School
Elementary: Catholic
6.76 km
Gatestone Elementary Public School
Elementary: Public
7.02 km
St. Matthew Catholic Elementary School
Elementary: Catholic
0.54 km
Bellmoore Public School
Elementary: Public
0.62 km
ÉSAC Mère-Teresa
Secondary: Catholic
10.26 km
Nora Henderson Secondary School
Secondary: Public
10.62 km
Sherwood Secondary School
Secondary: Public
11.80 km
Saltfleet High School
Secondary: Public
7.52 km
St. Jean de Brebeuf Catholic Secondary School
Secondary: Catholic
9.68 km
Bishop Ryan Catholic Secondary School
Secondary: Catholic
6.66 km














