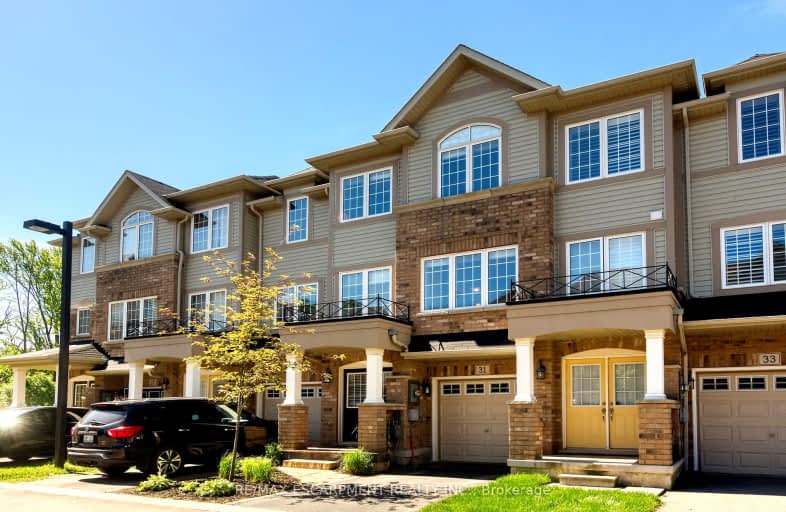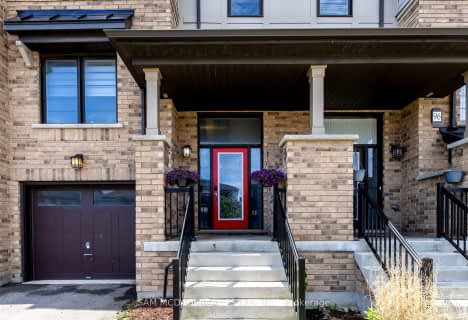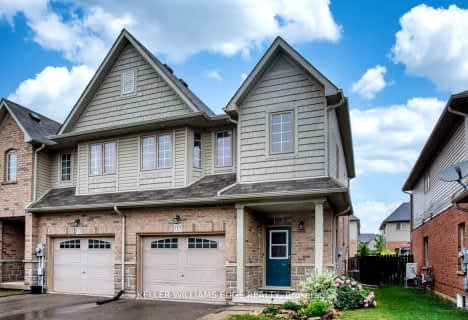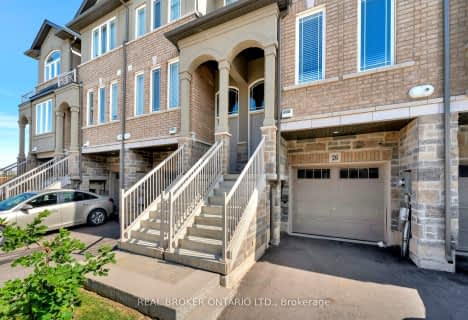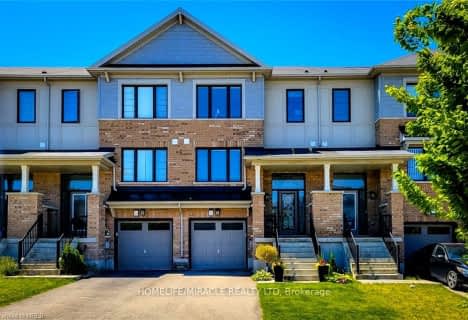Car-Dependent
- Almost all errands require a car.
Some Transit
- Most errands require a car.
Somewhat Bikeable
- Most errands require a car.

St. James the Apostle Catholic Elementary School
Elementary: CatholicMount Albion Public School
Elementary: PublicOur Lady of the Assumption Catholic Elementary School
Elementary: CatholicBilly Green Elementary School
Elementary: PublicSt. Mark Catholic Elementary School
Elementary: CatholicGatestone Elementary Public School
Elementary: PublicÉSAC Mère-Teresa
Secondary: CatholicGlendale Secondary School
Secondary: PublicSir Winston Churchill Secondary School
Secondary: PublicSaltfleet High School
Secondary: PublicCardinal Newman Catholic Secondary School
Secondary: CatholicBishop Ryan Catholic Secondary School
Secondary: Catholic-
Heritage Green Leash Free Dog Park
Stoney Creek ON 0.87km -
Riverdale East Park
Stoney Creek ON 5.15km -
Dewitt Park
Glenashton Dr, Stoney Creek ON 5.38km
-
RBC Royal Bank
2166 Rymal Rd E (at Terryberry Rd.), Hannon ON L0R 1P0 1.95km -
CoinFlip Bitcoin ATM
46 King St W, Stoney Creek ON L8G 1H8 3.31km -
RBC Royal Bank
Lawrence Rd, Hamilton ON 3.77km
- 3 bath
- 3 bed
- 1500 sqft
244 Candlewood Drive, Hamilton, Ontario • L8J 3P6 • Stoney Creek Mountain
- 3 bath
- 3 bed
- 1500 sqft
52 Crafter Crescent, Hamilton, Ontario • L8J 0H6 • Stoney Creek Mountain
- 3 bath
- 3 bed
- 1500 sqft
80 Pagebrook Crescent, Hamilton, Ontario • L8J 1X5 • Stoney Creek Mountain
- 3 bath
- 3 bed
- 1500 sqft
56 Meadow Wood Crescent, Hamilton, Ontario • L8J 3Z8 • Stoney Creek
- 4 bath
- 3 bed
- 1500 sqft
8 Bedrock Drive, Hamilton, Ontario • L8J 0K6 • Stoney Creek Mountain
- 3 bath
- 3 bed
- 1100 sqft
171 Westbank Trail, Hamilton, Ontario • L8J 0H3 • Stoney Creek Mountain
- 3 bath
- 3 bed
- 1500 sqft
78 Cedarville Drive, Hamilton, Ontario • L8J 0A4 • Stoney Creek Mountain
