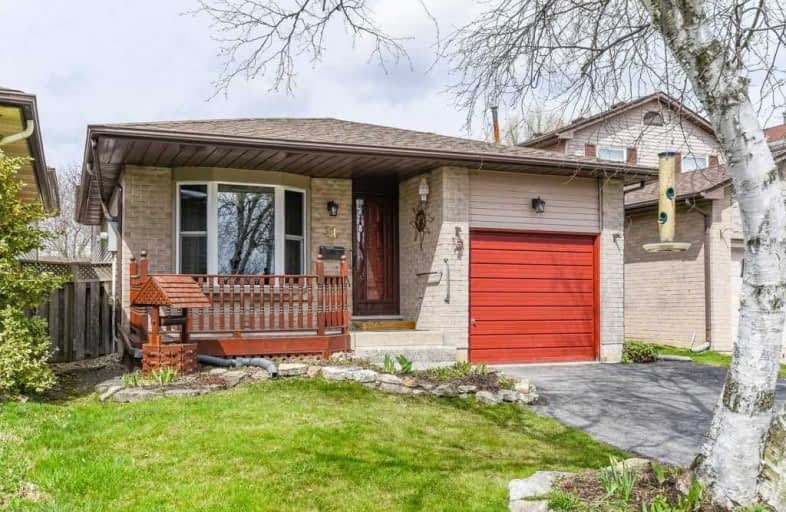Sold on Jun 15, 2020
Note: Property is not currently for sale or for rent.

-
Type: Link
-
Style: Backsplit 4
-
Size: 1100 sqft
-
Lot Size: 35 x 117 Feet
-
Age: 31-50 years
-
Taxes: $4,862 per year
-
Days on Site: 61 Days
-
Added: Apr 15, 2020 (2 months on market)
-
Updated:
-
Last Checked: 2 months ago
-
MLS®#: X4745140
-
Listed By: Keller williams edge realty, brokerage
Pride Of Ownership Is Evident In This Meticulously Maintained ~1500 Sq Ft (3 Levels) 4 Level Backsplit.This 3 Bedroom Floor Plan Has Been Modified To 2 Bedrms.Bright Lr W/Hardwd Flrs & Bay Window & Sep Dr W/2 Skylights.Kit Large Pantry,Many Pull Out Drawers,Movable Island & S/S Appl.Huge Master W/H & H Closets,Electric Fp & Sitting/Dressing Area.4Pce Main Bath.Large Fam Rm W/Woodburning Fp.Ll W/Laundry Rm,Workshop & Lots Of Storage.Private Fenced Yard.
Extras
Home Perfectly Situ'd Close To Park, Fench Immer School & Walking Paths.Numerous Updates Inc;Garage Dr & Screen Dr To Be Installed, A/C, Shingles & Skylights ('19),Furnace ('15), Triple Pane Windows ('09). Rsa.
Property Details
Facts for 31 Riley Street, Hamilton
Status
Days on Market: 61
Last Status: Sold
Sold Date: Jun 15, 2020
Closed Date: Aug 04, 2020
Expiry Date: Aug 15, 2020
Sold Price: $685,000
Unavailable Date: Jun 15, 2020
Input Date: Apr 19, 2020
Property
Status: Sale
Property Type: Link
Style: Backsplit 4
Size (sq ft): 1100
Age: 31-50
Area: Hamilton
Community: Waterdown
Assessment Amount: $461,000
Assessment Year: 2016
Inside
Bedrooms: 3
Bathrooms: 2
Kitchens: 1
Rooms: 7
Den/Family Room: Yes
Air Conditioning: Central Air
Fireplace: Yes
Laundry Level: Lower
Central Vacuum: Y
Washrooms: 2
Building
Basement: Part Bsmt
Basement 2: Part Fin
Heat Type: Forced Air
Heat Source: Gas
Exterior: Brick
Exterior: Vinyl Siding
UFFI: No
Water Supply: Municipal
Special Designation: Unknown
Other Structures: Garden Shed
Parking
Driveway: Private
Garage Spaces: 1
Garage Type: Attached
Covered Parking Spaces: 2
Total Parking Spaces: 3
Fees
Tax Year: 2019
Tax Legal Description: Pcl 118-1;Sec 62M351;Ptlt 118,Pl62M351;Flamborough
Taxes: $4,862
Highlights
Feature: Fenced Yard
Feature: Grnbelt/Conserv
Feature: Library
Feature: Park
Feature: Public Transit
Feature: School
Land
Cross Street: Dundas St To Riley /
Municipality District: Hamilton
Fronting On: North
Parcel Number: 175620337
Pool: None
Sewer: Sewers
Lot Depth: 117 Feet
Lot Frontage: 35 Feet
Lot Irregularities: Irreg
Acres: < .50
Zoning: Res
Additional Media
- Virtual Tour: https://unbranded.youriguide.com/31_riley_st_hamilton_on
Rooms
Room details for 31 Riley Street, Hamilton
| Type | Dimensions | Description |
|---|---|---|
| Den Bsmt | 1.96 x 2.69 | |
| Laundry Bsmt | 2.54 x 3.53 | |
| Workshop Bsmt | 3.48 x 4.06 | |
| Family Lower | 6.48 x 6.68 | |
| Bathroom Lower | - | 3 Pc Bath |
| Living Main | 3.30 x 5.13 | Bay Window, Hardwood Floor, Electric Fireplace |
| Dining Main | 3.20 x 3.43 | Hardwood Floor |
| Kitchen Main | 3.61 x 4.55 | Centre Island |
| Master 2nd | 4.19 x 7.09 | Electric Fireplace |
| 2nd Br 2nd | 2.72 x 2.92 | |
| 3rd Br 2nd | - | |
| Bathroom 2nd | - | 4 Pc Bath |
| XXXXXXXX | XXX XX, XXXX |
XXXX XXX XXXX |
$XXX,XXX |
| XXX XX, XXXX |
XXXXXX XXX XXXX |
$XXX,XXX |
| XXXXXXXX XXXX | XXX XX, XXXX | $685,000 XXX XXXX |
| XXXXXXXX XXXXXX | XXX XX, XXXX | $699,999 XXX XXXX |

Flamborough Centre School
Elementary: PublicSt. Thomas Catholic Elementary School
Elementary: CatholicMary Hopkins Public School
Elementary: PublicAllan A Greenleaf Elementary
Elementary: PublicGuardian Angels Catholic Elementary School
Elementary: CatholicGuy B Brown Elementary Public School
Elementary: PublicÉcole secondaire Georges-P-Vanier
Secondary: PublicAldershot High School
Secondary: PublicSir John A Macdonald Secondary School
Secondary: PublicSt. Mary Catholic Secondary School
Secondary: CatholicWaterdown District High School
Secondary: PublicWestdale Secondary School
Secondary: Public- 3 bath
- 4 bed
- 2000 sqft
29 Nelson Street, Brant, Ontario • L0R 2H6 • Brantford Twp



