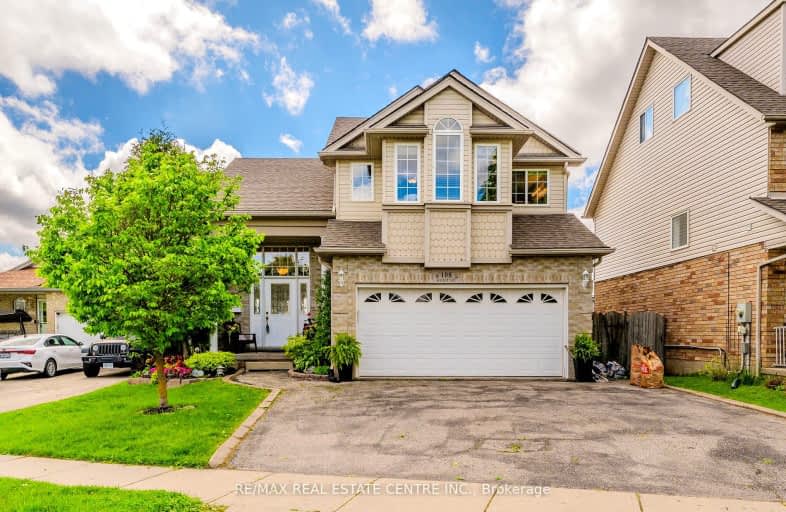Car-Dependent
- Most errands require a car.
27
/100
Some Transit
- Most errands require a car.
35
/100
Somewhat Bikeable
- Most errands require a car.
28
/100

St Gregory Catholic Elementary School
Elementary: Catholic
1.16 km
Blair Road Public School
Elementary: Public
2.37 km
St Andrew's Public School
Elementary: Public
1.64 km
St Augustine Catholic Elementary School
Elementary: Catholic
1.94 km
Highland Public School
Elementary: Public
1.21 km
Tait Street Public School
Elementary: Public
2.13 km
Southwood Secondary School
Secondary: Public
0.50 km
Glenview Park Secondary School
Secondary: Public
2.87 km
Galt Collegiate and Vocational Institute
Secondary: Public
2.53 km
Monsignor Doyle Catholic Secondary School
Secondary: Catholic
3.78 km
Preston High School
Secondary: Public
4.66 km
St Benedict Catholic Secondary School
Secondary: Catholic
5.40 km
-
Domm Park
55 Princess St, Cambridge ON 1.94km -
Mill Race Park
36 Water St N (At Park Hill Rd), Cambridge ON N1R 3B1 5.56km -
Riverside Park
147 King St W (Eagle St. S.), Cambridge ON N3H 1B5 5.65km
-
CIBC
11 Main St, Cambridge ON N1R 1V5 2.17km -
Scotiabank
72 Main St (Ainslie), Cambridge ON N1R 1V7 2.34km -
CoinFlip Bitcoin ATM
215 Beverly St, Cambridge ON N1R 3Z9 3.66km














