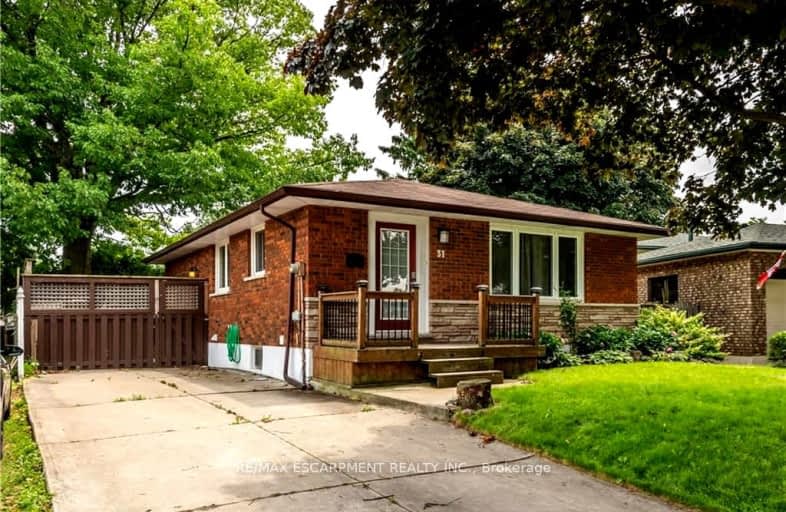Car-Dependent
- Most errands require a car.
41
/100
Some Transit
- Most errands require a car.
41
/100
Bikeable
- Some errands can be accomplished on bike.
52
/100

Holbrook Junior Public School
Elementary: Public
1.56 km
Regina Mundi Catholic Elementary School
Elementary: Catholic
1.09 km
St. Vincent de Paul Catholic Elementary School
Elementary: Catholic
0.91 km
James MacDonald Public School
Elementary: Public
1.29 km
Gordon Price School
Elementary: Public
0.68 km
R A Riddell Public School
Elementary: Public
0.18 km
St. Charles Catholic Adult Secondary School
Secondary: Catholic
3.47 km
St. Mary Catholic Secondary School
Secondary: Catholic
3.63 km
Sir Allan MacNab Secondary School
Secondary: Public
1.32 km
Westdale Secondary School
Secondary: Public
4.13 km
Westmount Secondary School
Secondary: Public
1.35 km
St. Thomas More Catholic Secondary School
Secondary: Catholic
1.27 km
-
Gilkson Park
Gemini Dr, Hamilton ON 0.29km -
Gourley Park
Hamilton ON 1.15km -
William Connell City-Wide Park
1086 W 5th St, Hamilton ON L9B 1J6 1.99km
-
TD Canada Trust ATM
781 Mohawk Rd W, Hamilton ON L9C 7B7 1.39km -
TD Canada Trust Branch and ATM
1280 Mohawk Rd, Ancaster ON L9G 3K9 1.99km -
CIBC
859 Upper James St, Hamilton ON L9C 3A3 2.43km
$
$2,650
- 1 bath
- 3 bed
- 700 sqft
Main -61 Ronaldshay Avenue, Hamilton, Ontario • L9A 3B2 • Greeningdon













