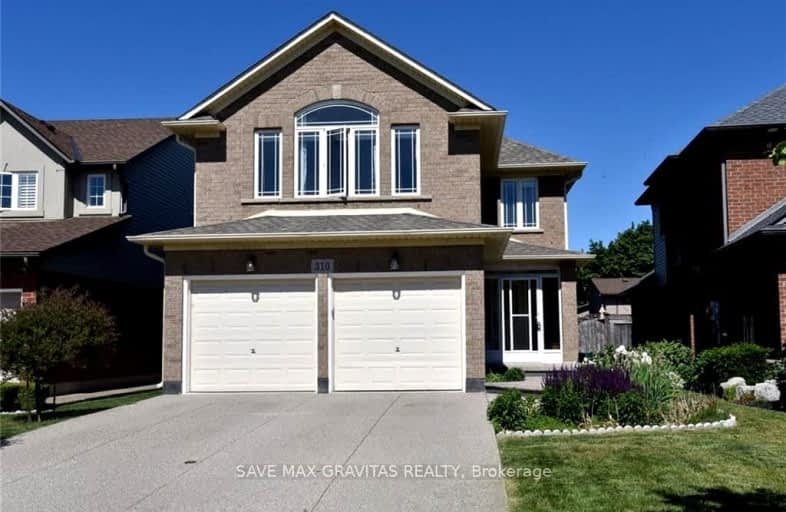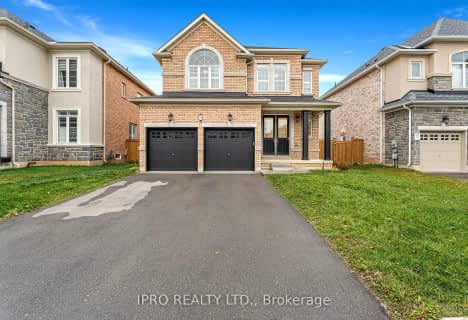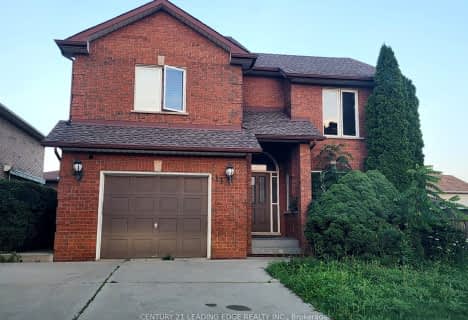Somewhat Walkable
- Some errands can be accomplished on foot.
55
/100
Some Transit
- Most errands require a car.
44
/100
Bikeable
- Some errands can be accomplished on bike.
54
/100

Westview Middle School
Elementary: Public
0.70 km
Westwood Junior Public School
Elementary: Public
0.97 km
James MacDonald Public School
Elementary: Public
0.22 km
ÉÉC Monseigneur-de-Laval
Elementary: Catholic
1.68 km
Annunciation of Our Lord Catholic Elementary School
Elementary: Catholic
0.46 km
R A Riddell Public School
Elementary: Public
1.02 km
St. Charles Catholic Adult Secondary School
Secondary: Catholic
2.82 km
Sir Allan MacNab Secondary School
Secondary: Public
2.41 km
Westdale Secondary School
Secondary: Public
4.43 km
Westmount Secondary School
Secondary: Public
0.83 km
St. Jean de Brebeuf Catholic Secondary School
Secondary: Catholic
3.41 km
St. Thomas More Catholic Secondary School
Secondary: Catholic
1.91 km
-
Gourley Park
Hamilton ON 0.19km -
William Connell City-Wide Park
1086 W 5th St, Hamilton ON L9B 1J6 1.14km -
Fonthill Park
Wendover Dr, Hamilton ON 1.77km
-
CIBC
1550 Upper James St (Rymal Rd. W.), Hamilton ON L9B 2L6 1.79km -
BMO Bank of Montreal
375 Upper Paradise Rd, Hamilton ON L9C 5C9 1.93km -
HODL Bitcoin ATM - Busy Bee Convenience
1032 Upper Wellington St, Hamilton ON L9A 3S3 1.99km




