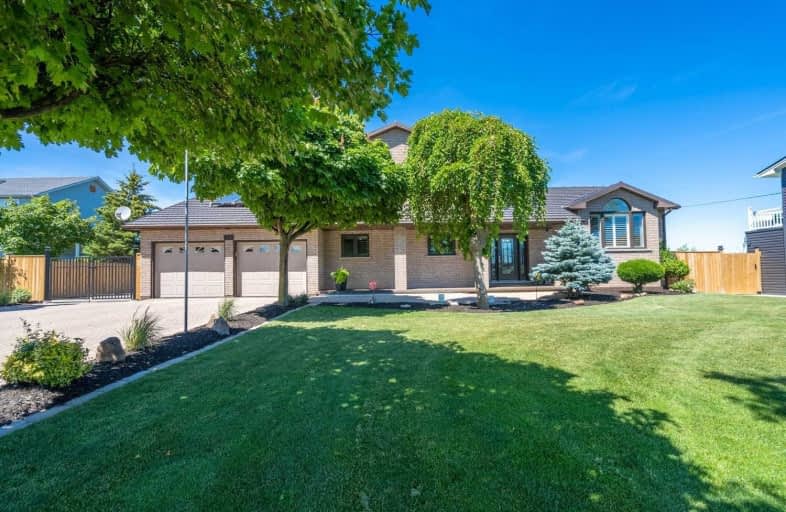Sold on Jun 21, 2021
Note: Property is not currently for sale or for rent.

-
Type: Detached
-
Style: Sidesplit 5
-
Size: 2000 sqft
-
Lot Size: 104.22 x 208.97 Feet
-
Age: 31-50 years
-
Taxes: $5,183 per year
-
Days on Site: 4 Days
-
Added: Jun 17, 2021 (4 days on market)
-
Updated:
-
Last Checked: 3 months ago
-
MLS®#: X5277552
-
Listed By: Keller williams complete realty, brokerage
Welcome To 315 Highland Rd E. This Spectacular 5 Level Sidesplit Has 5 Bedrooms, 3 Bathrooms With Just Shy Of 3700 Sqft Of Living Space! Enjoy Quality Features Including Natural Lighting, California Shutters, High-End Led Light Fixtures And Pot Lights, Engineered Hardwood Flooring, Heated Bathroom Flooring, Two Electric Fireplaces & Finished Basement That Features A Full In-Law Suite With A Second Kitchen, Laundry & Separate Entrance From The Garage.
Extras
Relax In The Professionally Landscaped Backyard With No Rear Neighbours And Plenty Of Outdoor Space To Enjoy With A New Deck & Fence. Bonus Features Include A 20X40 Workshop With 100 Amp Service & Gas Heater & 15X30 Lean-To For Storage.
Property Details
Facts for 315 Highland Road East, Hamilton
Status
Days on Market: 4
Last Status: Sold
Sold Date: Jun 21, 2021
Closed Date: Nov 09, 2021
Expiry Date: Sep 17, 2021
Sold Price: $1,500,000
Unavailable Date: Jun 21, 2021
Input Date: Jun 17, 2021
Prior LSC: Listing with no contract changes
Property
Status: Sale
Property Type: Detached
Style: Sidesplit 5
Size (sq ft): 2000
Age: 31-50
Area: Hamilton
Community: Stoney Creek
Availability Date: November 2021
Assessment Amount: $511,000
Assessment Year: 2016
Inside
Bedrooms: 5
Bathrooms: 3
Kitchens: 1
Kitchens Plus: 1
Rooms: 8
Den/Family Room: No
Air Conditioning: Central Air
Fireplace: Yes
Washrooms: 3
Building
Basement: Finished
Heat Type: Forced Air
Heat Source: Gas
Exterior: Brick
Elevator: N
Water Supply: Other
Special Designation: Unknown
Parking
Driveway: Pvt Double
Garage Spaces: 2
Garage Type: Attached
Covered Parking Spaces: 6
Total Parking Spaces: 8
Fees
Tax Year: 2020
Tax Legal Description: Pt Lt 19, Con 7 Saltfleet , As In Cd285094**
Taxes: $5,183
Land
Cross Street: 3rd Road East
Municipality District: Hamilton
Fronting On: East
Parcel Number: 173770119
Pool: None
Sewer: Septic
Lot Depth: 208.97 Feet
Lot Frontage: 104.22 Feet
Additional Media
- Virtual Tour: https://unbranded.youriguide.com/315_highland_rd_e_kitchener_on/
Rooms
Room details for 315 Highland Road East, Hamilton
| Type | Dimensions | Description |
|---|---|---|
| Kitchen Main | 8.10 x 4.67 | |
| Dining Main | 5.59 x 4.34 | |
| Living Main | 6.45 x 4.75 | |
| Br Main | 2.79 x 3.56 | |
| 2nd Br Main | 2.84 x 3.53 | |
| Laundry Main | 3.81 x 2.74 | |
| 3rd Br 2nd | 3.89 x 3.71 | |
| 4th Br 2nd | 2.82 x 3.56 | |
| 5th Br 2nd | 2.82 x 3.56 | |
| Kitchen Bsmt | 3.94 x 4.57 | |
| Rec Bsmt | 7.75 x 3.07 | |
| Laundry Bsmt | 1.96 x 2.01 |
| XXXXXXXX | XXX XX, XXXX |
XXXX XXX XXXX |
$X,XXX,XXX |
| XXX XX, XXXX |
XXXXXX XXX XXXX |
$X,XXX,XXX |
| XXXXXXXX XXXX | XXX XX, XXXX | $1,500,000 XXX XXXX |
| XXXXXXXX XXXXXX | XXX XX, XXXX | $1,399,900 XXX XXXX |

R L Hyslop Elementary School
Elementary: PublicSt. James the Apostle Catholic Elementary School
Elementary: CatholicTapleytown Public School
Elementary: PublicSt. Martin of Tours Catholic Elementary School
Elementary: CatholicOur Lady of the Assumption Catholic Elementary School
Elementary: CatholicSt. Mark Catholic Elementary School
Elementary: CatholicGlendale Secondary School
Secondary: PublicSir Winston Churchill Secondary School
Secondary: PublicOrchard Park Secondary School
Secondary: PublicSaltfleet High School
Secondary: PublicCardinal Newman Catholic Secondary School
Secondary: CatholicBishop Ryan Catholic Secondary School
Secondary: Catholic

