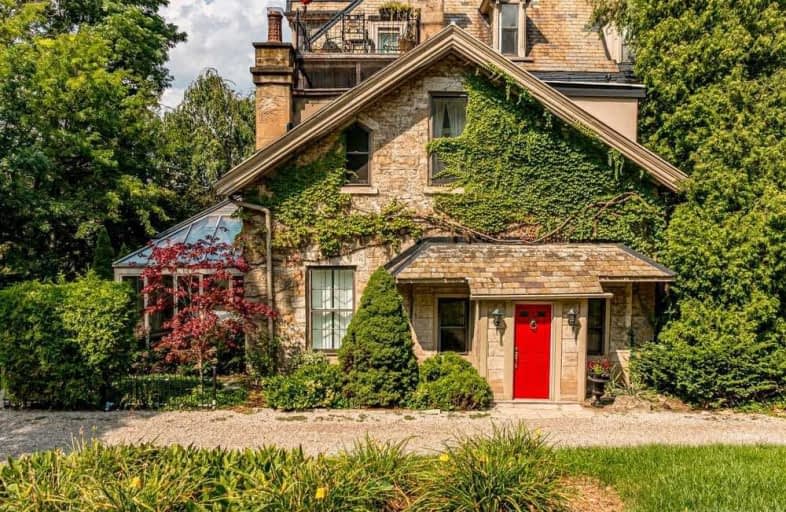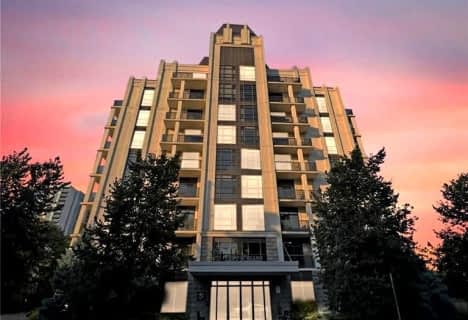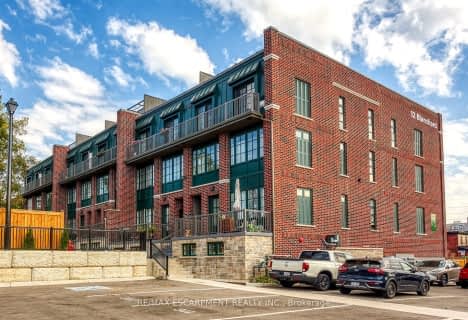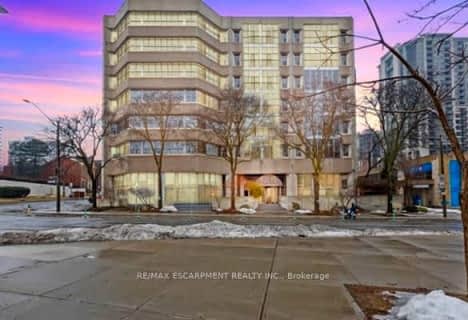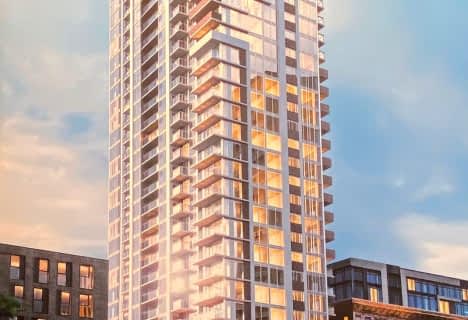
Central Junior Public School
Elementary: Public
0.80 km
Queensdale School
Elementary: Public
0.62 km
Ryerson Middle School
Elementary: Public
0.95 km
St. Joseph Catholic Elementary School
Elementary: Catholic
1.22 km
Queen Victoria Elementary Public School
Elementary: Public
0.69 km
Sts. Peter and Paul Catholic Elementary School
Elementary: Catholic
1.06 km
King William Alter Ed Secondary School
Secondary: Public
1.46 km
Turning Point School
Secondary: Public
0.83 km
École secondaire Georges-P-Vanier
Secondary: Public
2.69 km
St. Charles Catholic Adult Secondary School
Secondary: Catholic
0.98 km
Sir John A Macdonald Secondary School
Secondary: Public
1.57 km
Cathedral High School
Secondary: Catholic
1.65 km
More about this building
View 316 James Street South, Hamilton