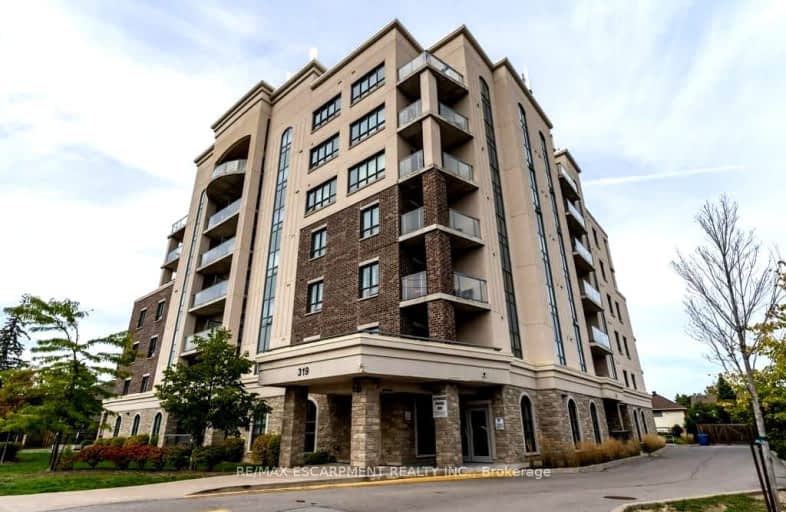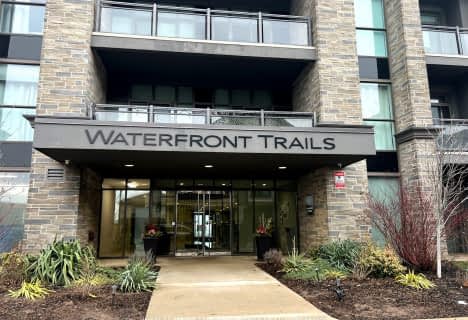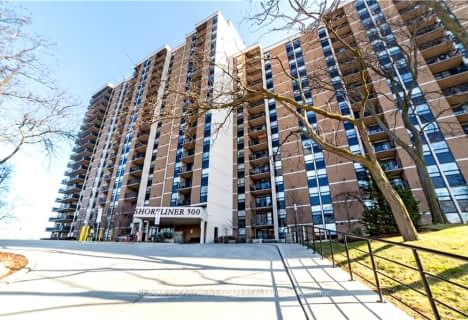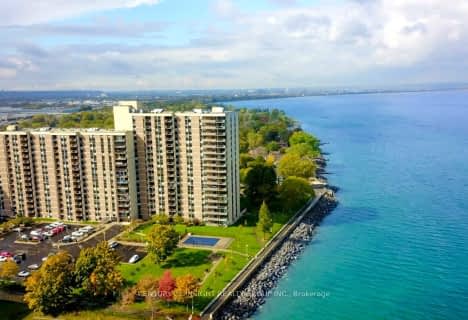Car-Dependent
- Almost all errands require a car.
Some Transit
- Most errands require a car.
Somewhat Bikeable
- Most errands require a car.

Eastdale Public School
Elementary: PublicSt. Clare of Assisi Catholic Elementary School
Elementary: CatholicSt. Martin of Tours Catholic Elementary School
Elementary: CatholicMountain View Public School
Elementary: PublicSt. Francis Xavier Catholic Elementary School
Elementary: CatholicMemorial Public School
Elementary: PublicDelta Secondary School
Secondary: PublicGlendale Secondary School
Secondary: PublicSir Winston Churchill Secondary School
Secondary: PublicOrchard Park Secondary School
Secondary: PublicSaltfleet High School
Secondary: PublicCardinal Newman Catholic Secondary School
Secondary: Catholic-
Valerie Park
18 Robindale Crt, Hamilton ON L8E 5S8 1.88km -
Mahoney Park
Mahony Ave, Hamilton ON 5.45km -
Andrew Warburton Memorial Park
Cope St, Hamilton ON 6.48km
-
TD Bank Financial Group
800 Queenston Rd, Stoney Creek ON L8G 1A7 3.04km -
CIBC
333 Hwy 20 S, Stoney Creek ON L8G 3X4 4.11km -
Localcoin Bitcoin ATM - Avondale Food Stores
2200 Rymal Rd E, Hannon ON L0R 1P0 6.65km
For Sale
More about this building
View 319 Highway 8, Hamilton- 1 bath
- 2 bed
- 700 sqft
109-35 Southshore Crescent, Hamilton, Ontario • L8E 0J2 • Stoney Creek
- 2 bath
- 2 bed
- 1000 sqft
506-6 Village Green Boulevard, Hamilton, Ontario • L8G 5B8 • Stoney Creek
- 2 bath
- 2 bed
- 1200 sqft
505-6 Village Green Boulevard, Hamilton, Ontario • L8G 5B7 • Stoney Creek
- 2 bath
- 3 bed
- 1200 sqft
1104-301 Frances Avenue, Hamilton, Ontario • L8E 3W4 • Stoney Creek





















