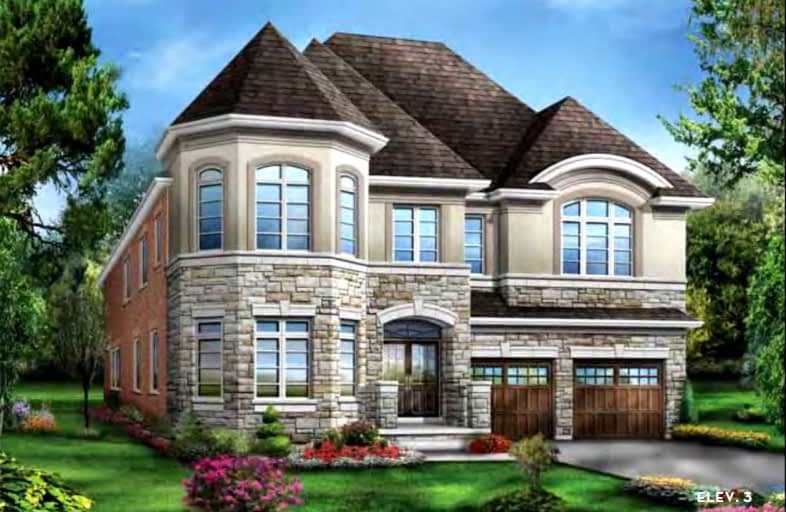
Aldershot Elementary School
Elementary: Public
3.46 km
St. Thomas Catholic Elementary School
Elementary: Catholic
1.06 km
Mary Hopkins Public School
Elementary: Public
1.42 km
Allan A Greenleaf Elementary
Elementary: Public
2.31 km
Guardian Angels Catholic Elementary School
Elementary: Catholic
2.89 km
Guy B Brown Elementary Public School
Elementary: Public
2.28 km
École secondaire Georges-P-Vanier
Secondary: Public
7.62 km
Thomas Merton Catholic Secondary School
Secondary: Catholic
5.91 km
Aldershot High School
Secondary: Public
4.09 km
M M Robinson High School
Secondary: Public
5.65 km
Notre Dame Roman Catholic Secondary School
Secondary: Catholic
6.39 km
Waterdown District High School
Secondary: Public
2.40 km














