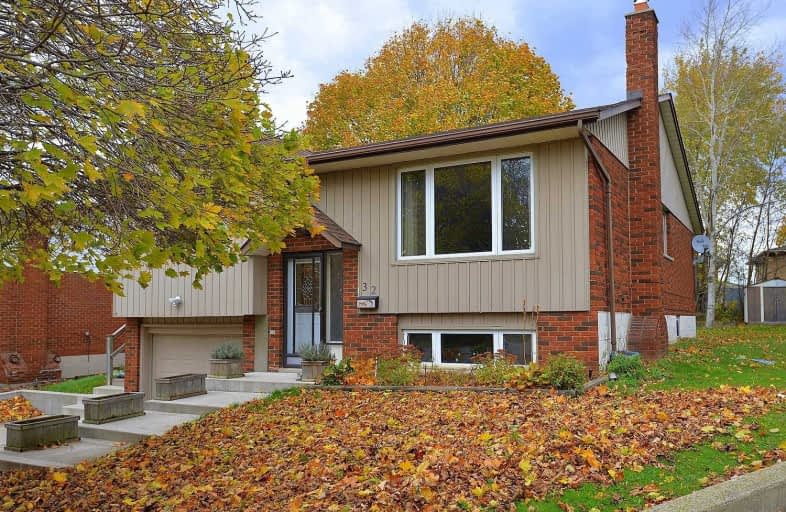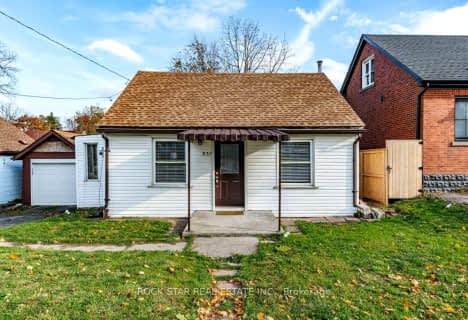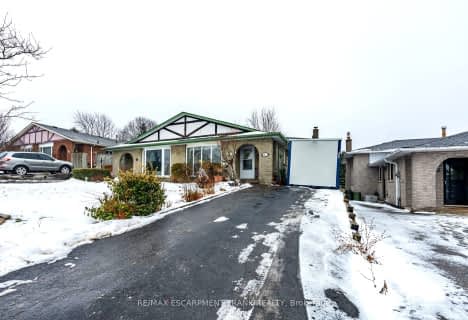
Holbrook Junior Public School
Elementary: Public
1.34 km
Regina Mundi Catholic Elementary School
Elementary: Catholic
0.94 km
St. Teresa of Avila Catholic Elementary School
Elementary: Catholic
1.45 km
St. Vincent de Paul Catholic Elementary School
Elementary: Catholic
0.44 km
Gordon Price School
Elementary: Public
0.30 km
R A Riddell Public School
Elementary: Public
0.86 km
St. Charles Catholic Adult Secondary School
Secondary: Catholic
3.94 km
St. Mary Catholic Secondary School
Secondary: Catholic
3.17 km
Sir Allan MacNab Secondary School
Secondary: Public
0.71 km
Westdale Secondary School
Secondary: Public
4.05 km
Westmount Secondary School
Secondary: Public
1.93 km
St. Thomas More Catholic Secondary School
Secondary: Catholic
1.35 km










