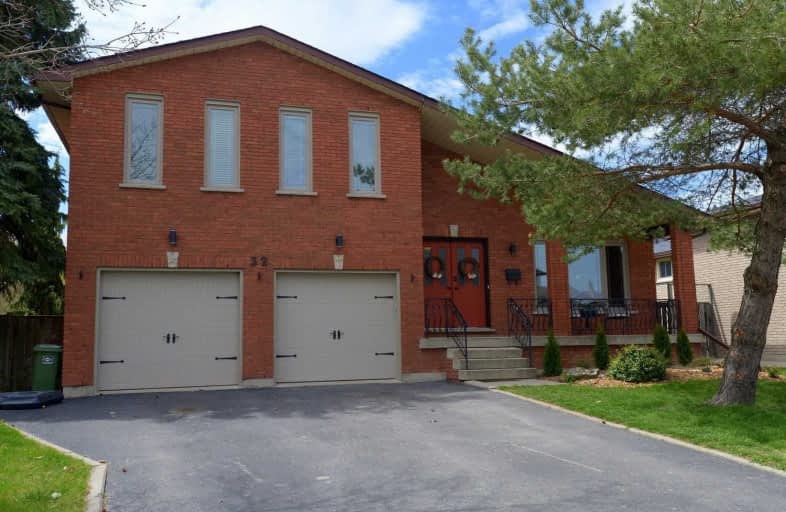
ÉIC Mère-Teresa
Elementary: Catholic
0.96 km
St. Anthony Daniel Catholic Elementary School
Elementary: Catholic
0.84 km
Richard Beasley Junior Public School
Elementary: Public
1.27 km
St. Kateri Tekakwitha Catholic Elementary School
Elementary: Catholic
0.92 km
Cecil B Stirling School
Elementary: Public
0.97 km
Lisgar Junior Public School
Elementary: Public
0.76 km
Vincent Massey/James Street
Secondary: Public
2.40 km
ÉSAC Mère-Teresa
Secondary: Catholic
0.95 km
Nora Henderson Secondary School
Secondary: Public
1.41 km
Sherwood Secondary School
Secondary: Public
2.57 km
St. Jean de Brebeuf Catholic Secondary School
Secondary: Catholic
2.73 km
Bishop Ryan Catholic Secondary School
Secondary: Catholic
2.88 km







