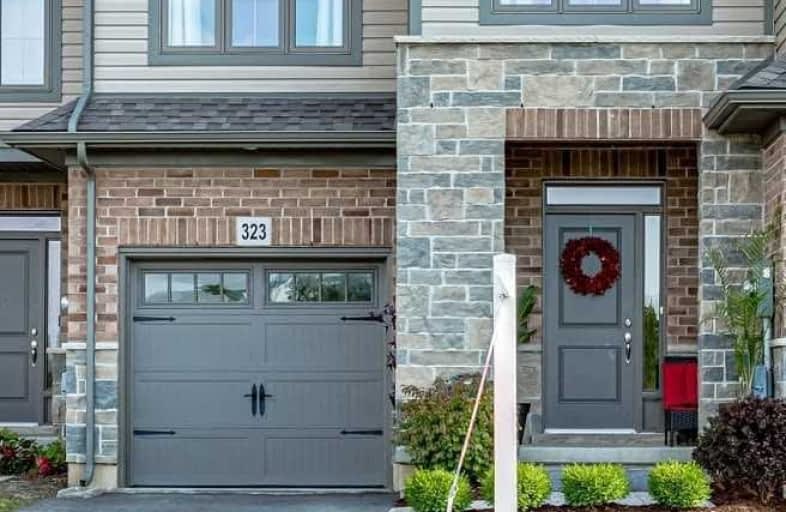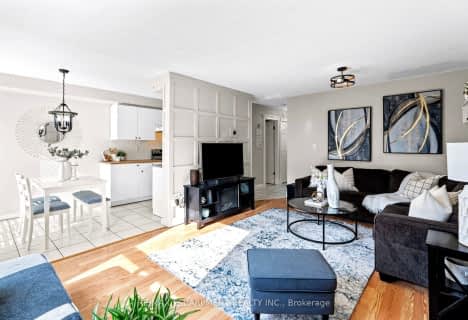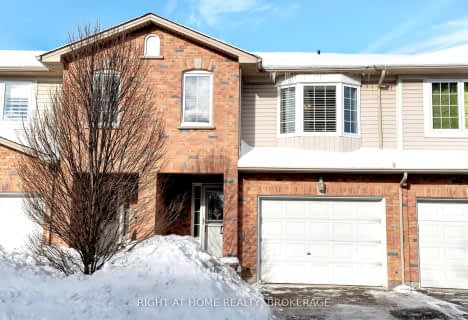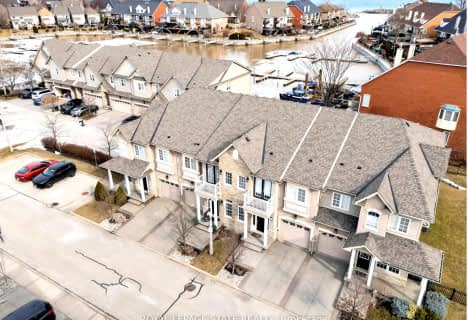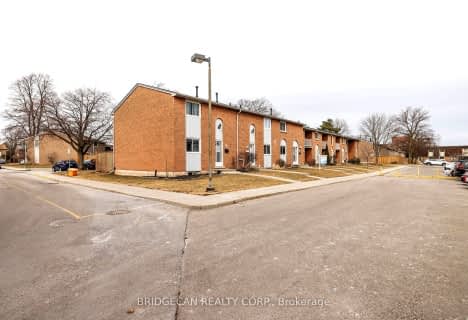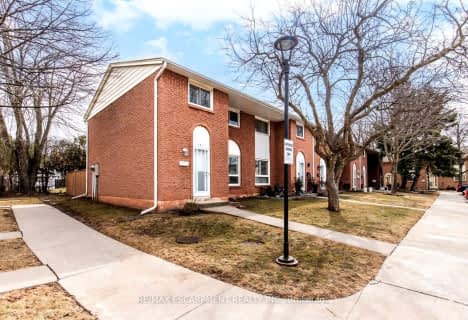
Eastdale Public School
Elementary: Public
1.54 km
Our Lady of Peace Catholic Elementary School
Elementary: Catholic
2.29 km
St. Agnes Catholic Elementary School
Elementary: Catholic
2.15 km
Mountain View Public School
Elementary: Public
1.15 km
St. Francis Xavier Catholic Elementary School
Elementary: Catholic
2.30 km
Memorial Public School
Elementary: Public
2.51 km
Delta Secondary School
Secondary: Public
7.37 km
Glendale Secondary School
Secondary: Public
4.91 km
Sir Winston Churchill Secondary School
Secondary: Public
5.85 km
Orchard Park Secondary School
Secondary: Public
2.60 km
Saltfleet High School
Secondary: Public
7.70 km
Cardinal Newman Catholic Secondary School
Secondary: Catholic
2.70 km
